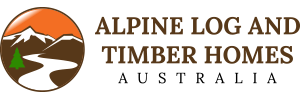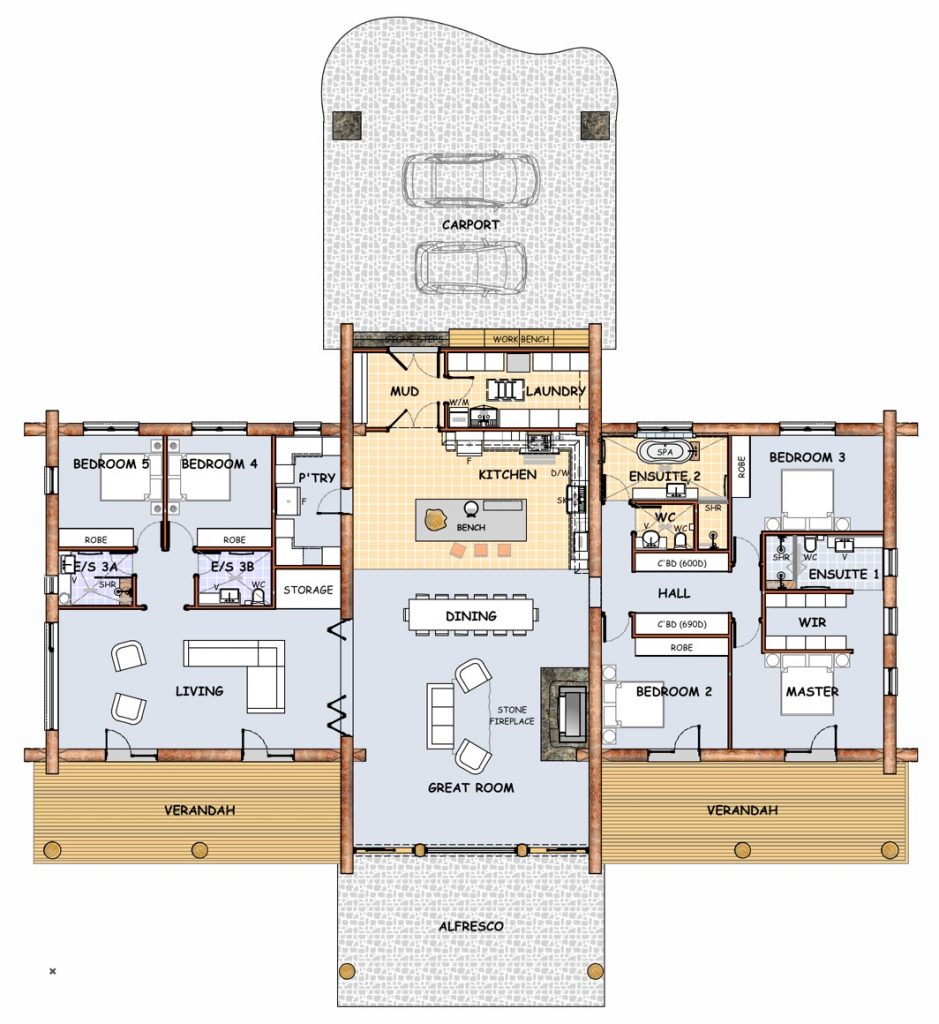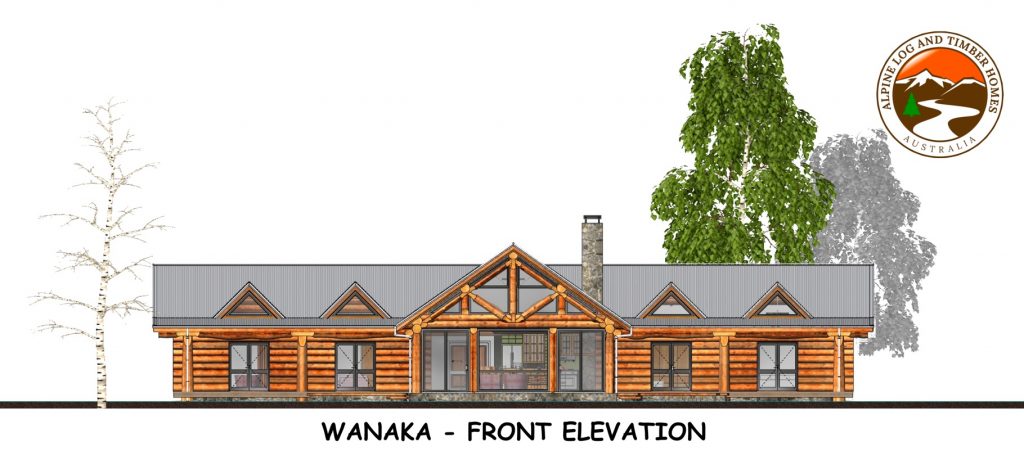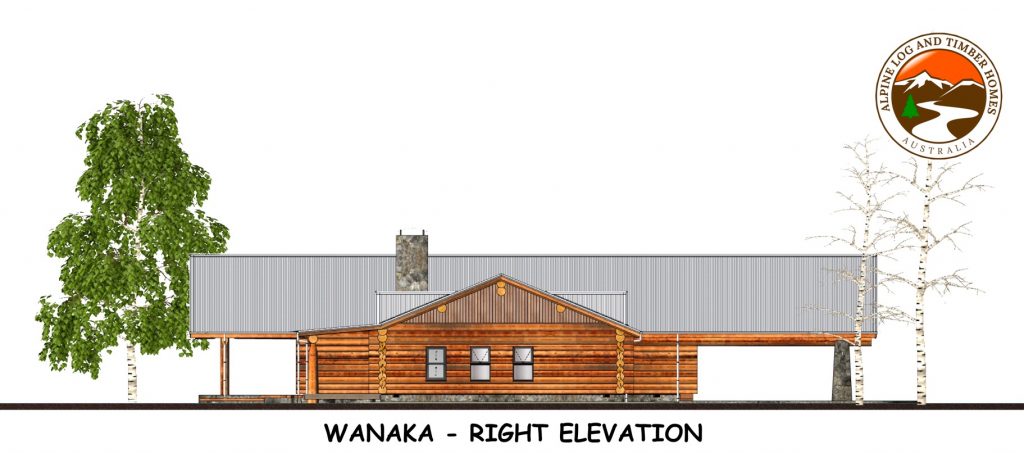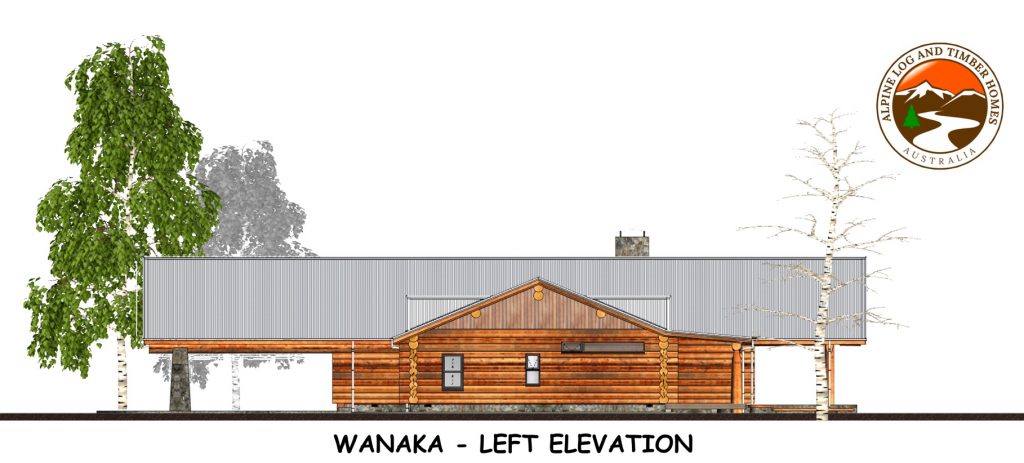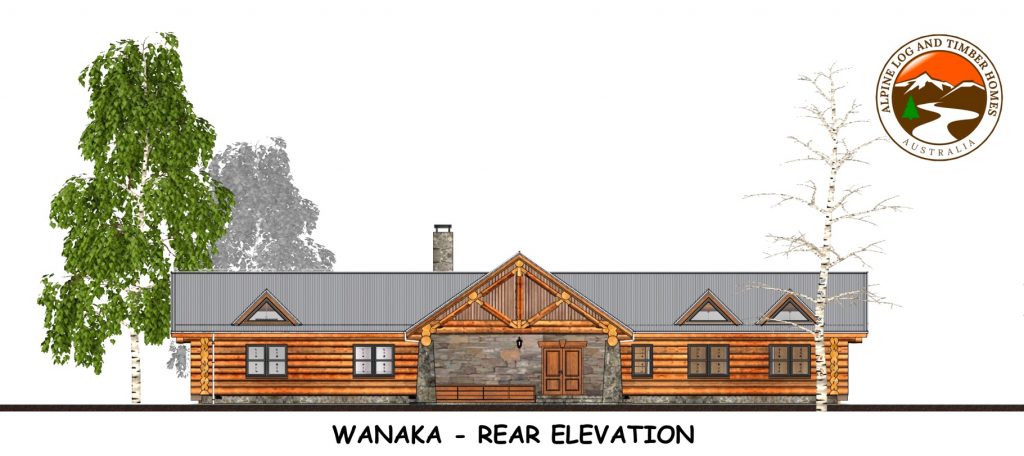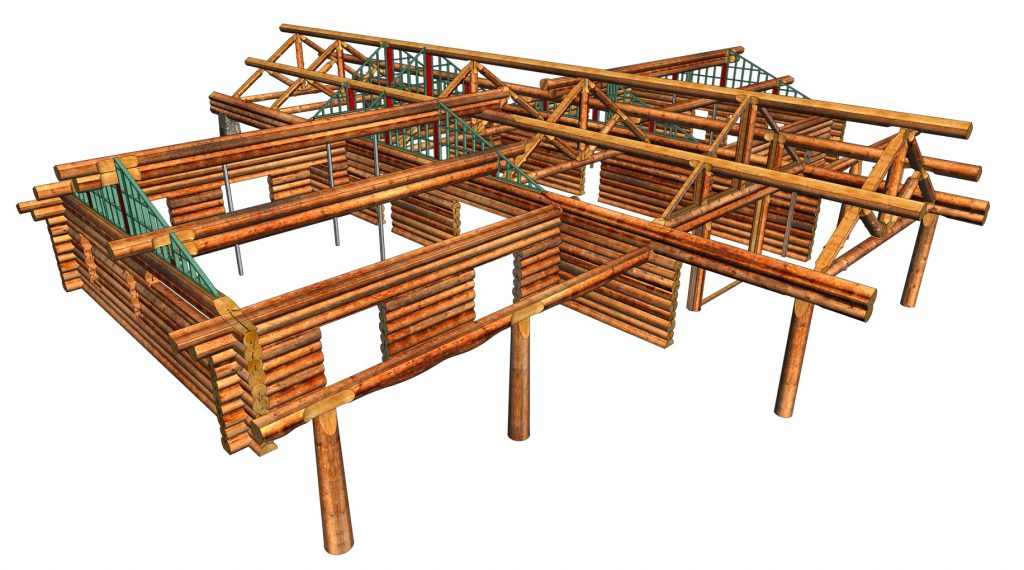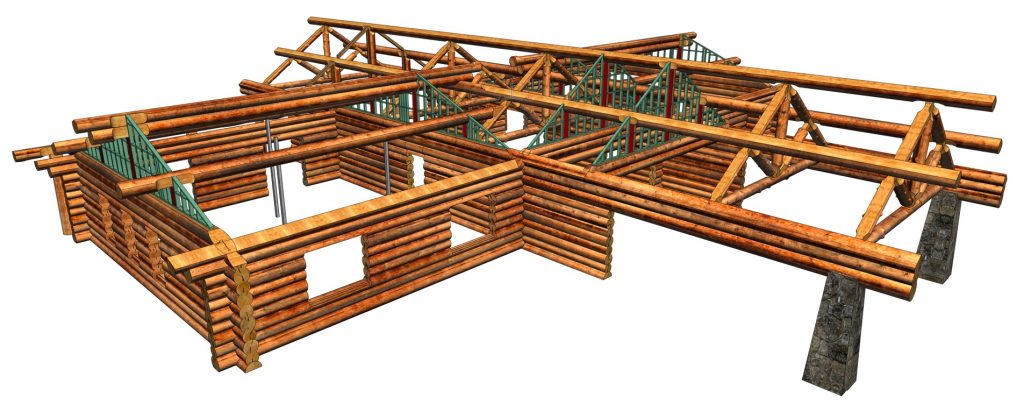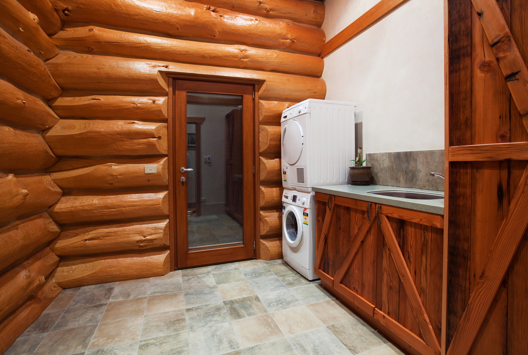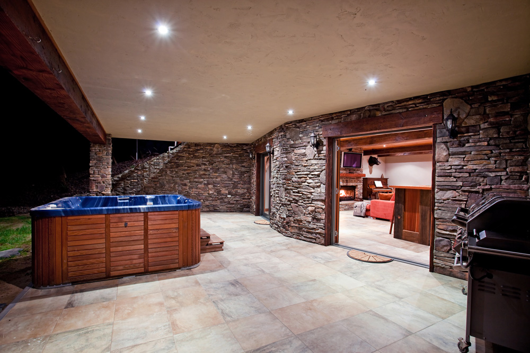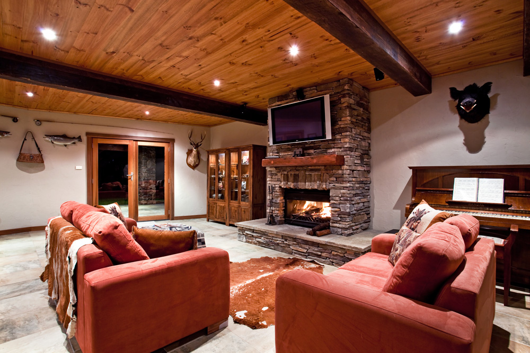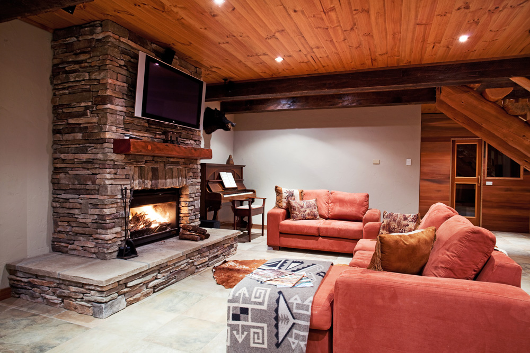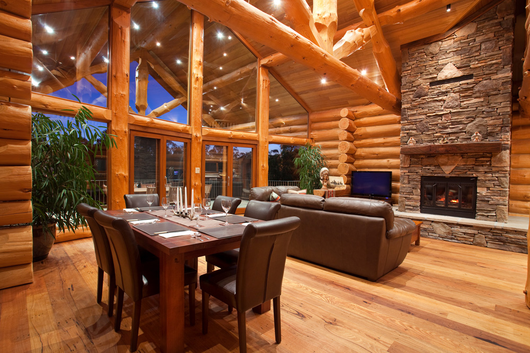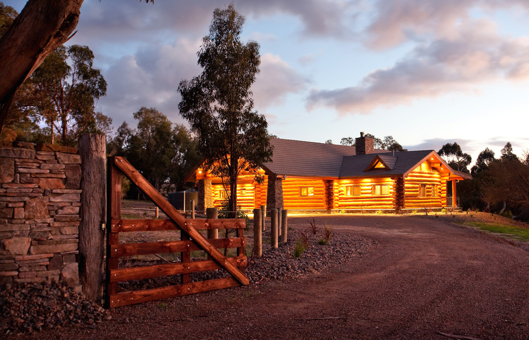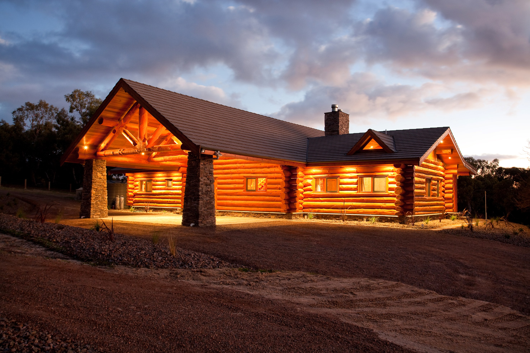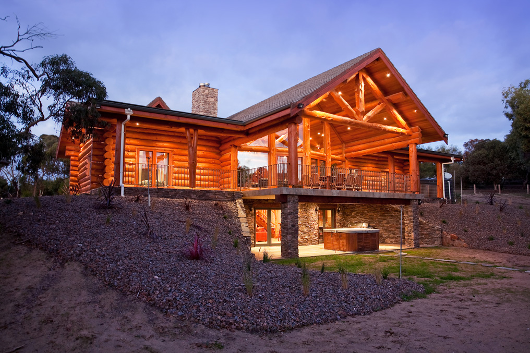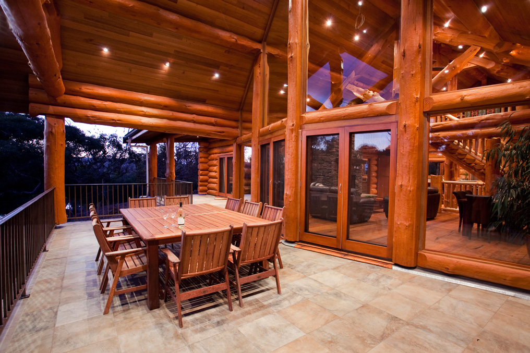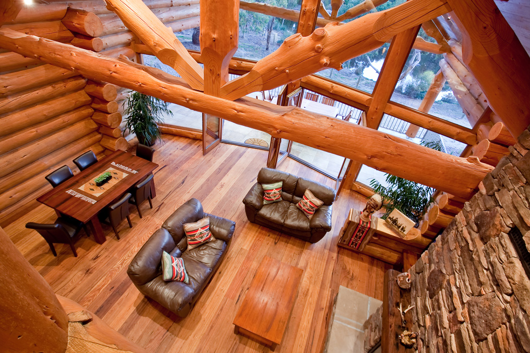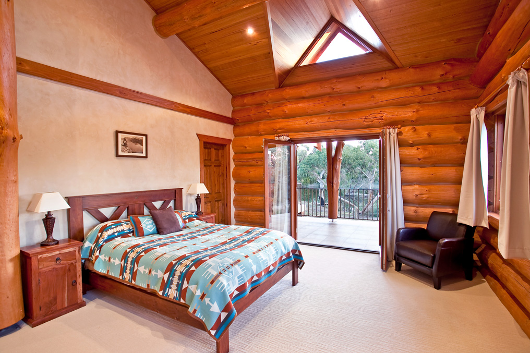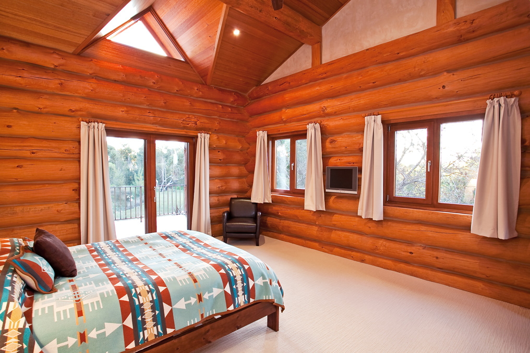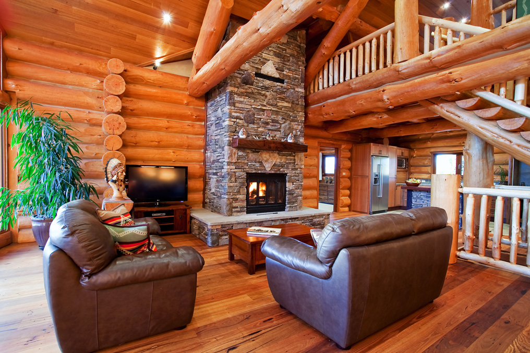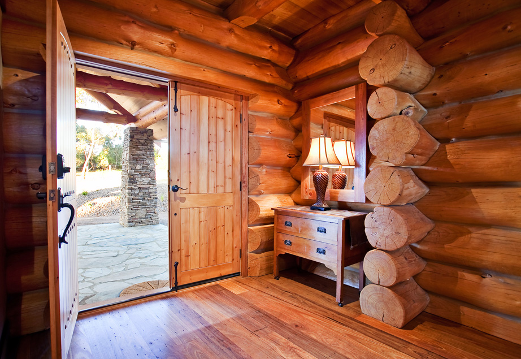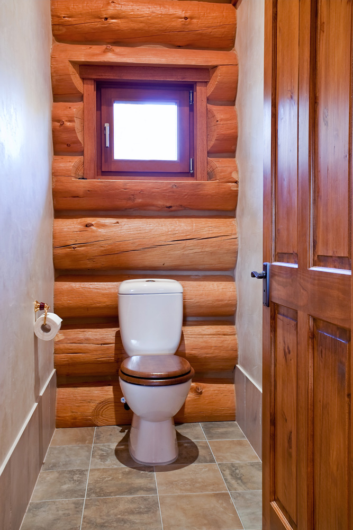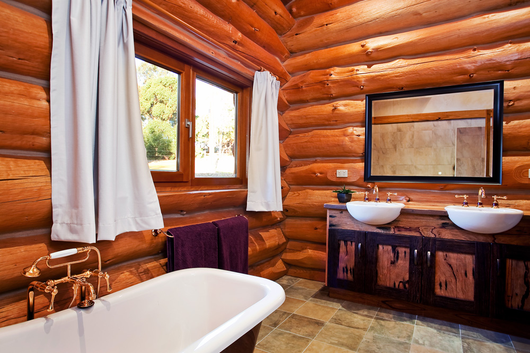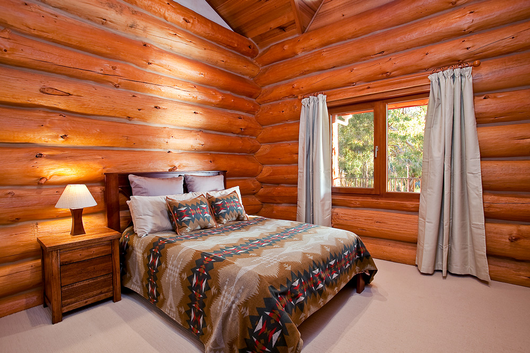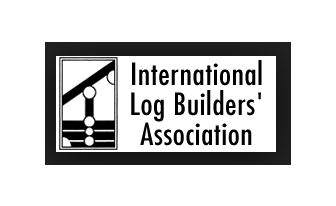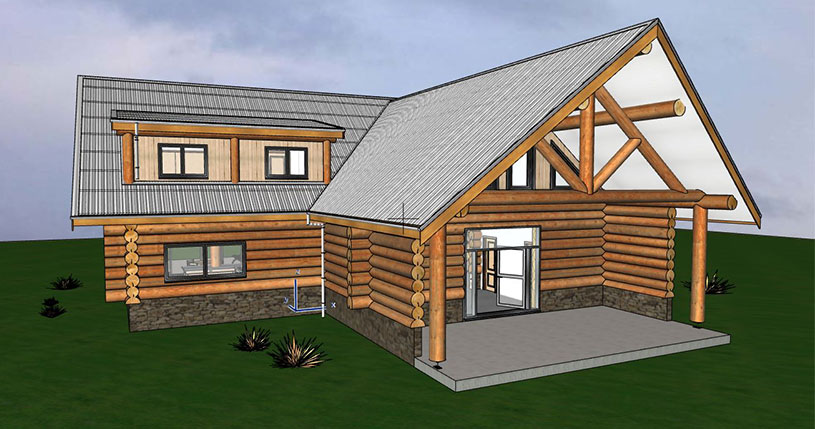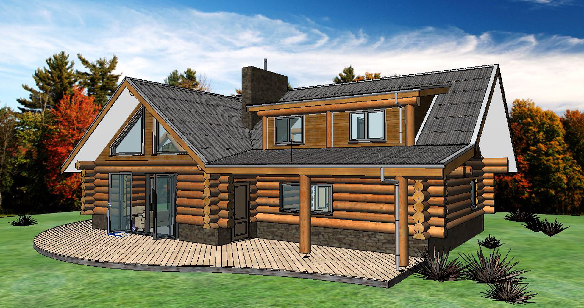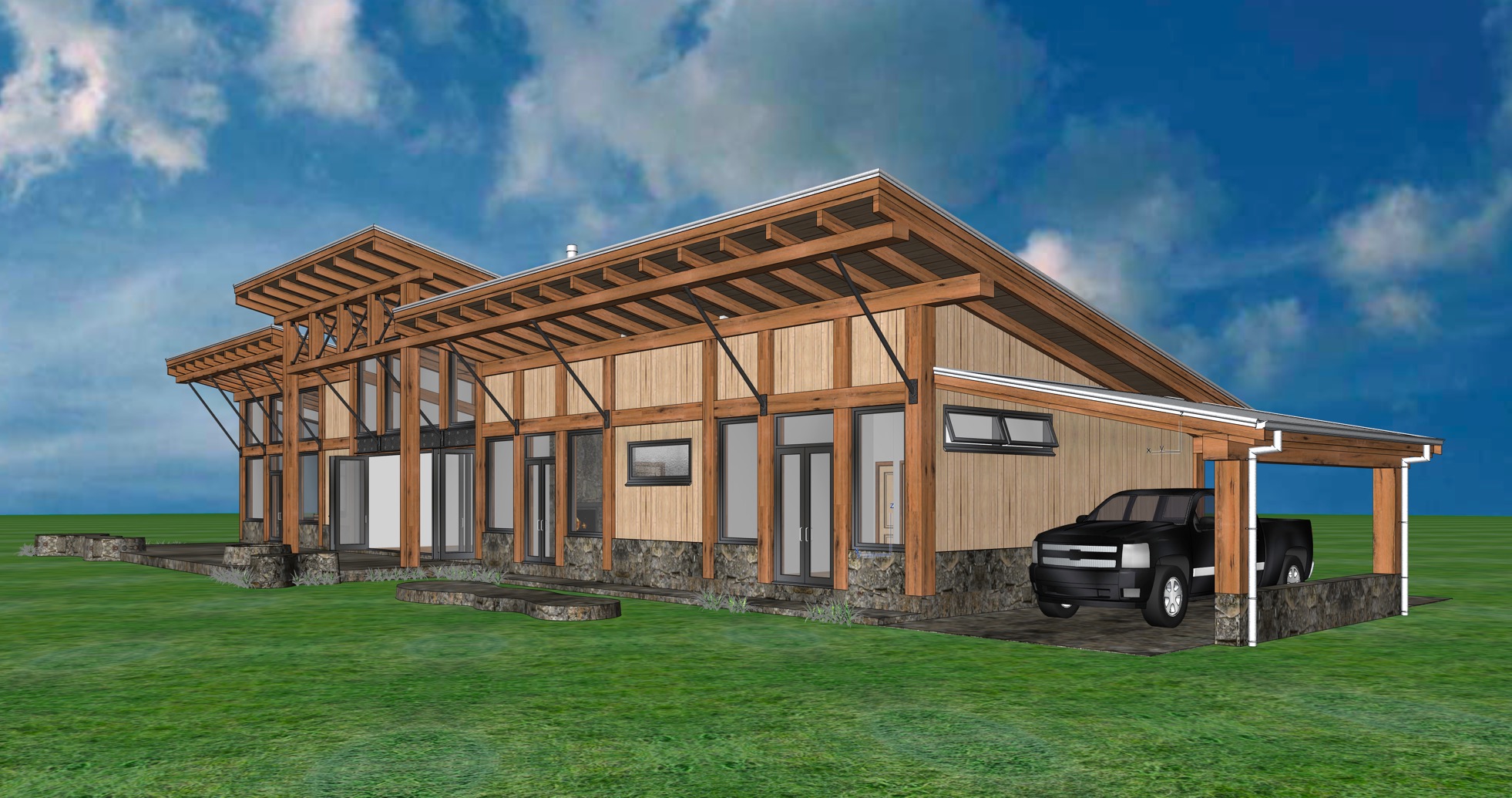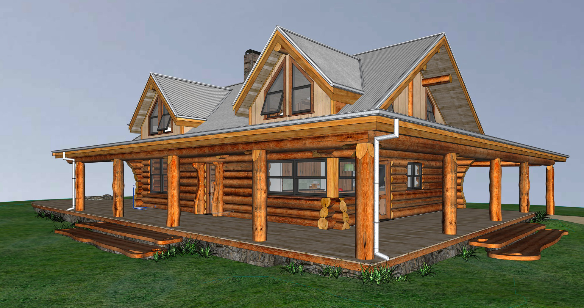Project Description
WANAKA
Over the years the layout of this lodge style plan has been popular with large and extended families. The Great Room, with its handcrafted trusses, cathedral ceilings, and large stone fireplace, sets the atmosphere for cozy winter evenings or summer outdoor living under the extended el-fresco. With five (5) bedrooms and four (4) bathrooms, a spacious kitchen and large pantry. The Mud Entry, Laundry, and Carport and ample storage make this plan ideal for families who love the outdoors and ski mountain locations
COST FEASIBILITY
During the design process, Alpine Design will discuss with you and establish your customized requirements. Based on your Budget, Location, Lifestyle, Fixtures and Finishing’s, and explain how these factors affect the Turn Key cost.
CUSTOMIZING PLANS
In 22 years of designing and constructing Log and Timber Post and Beam Homes, there has been one thing that has remained constant; no two projects ever remain the same. Browse the plans to get inspiration, ideas, or a starting point for your own custom handcrafted log or timber post and beam floor plan.
BIMx APP
The WANAKA plan is one of our BIMx Virtual Architectural models. The BMIx App allows you to navigate and view this model in 3D or Virtual Reality using your desktop, laptop, tablet or mobile. If you have the free BIMx app installed, click on the link to download and explore the WANAKA model.
