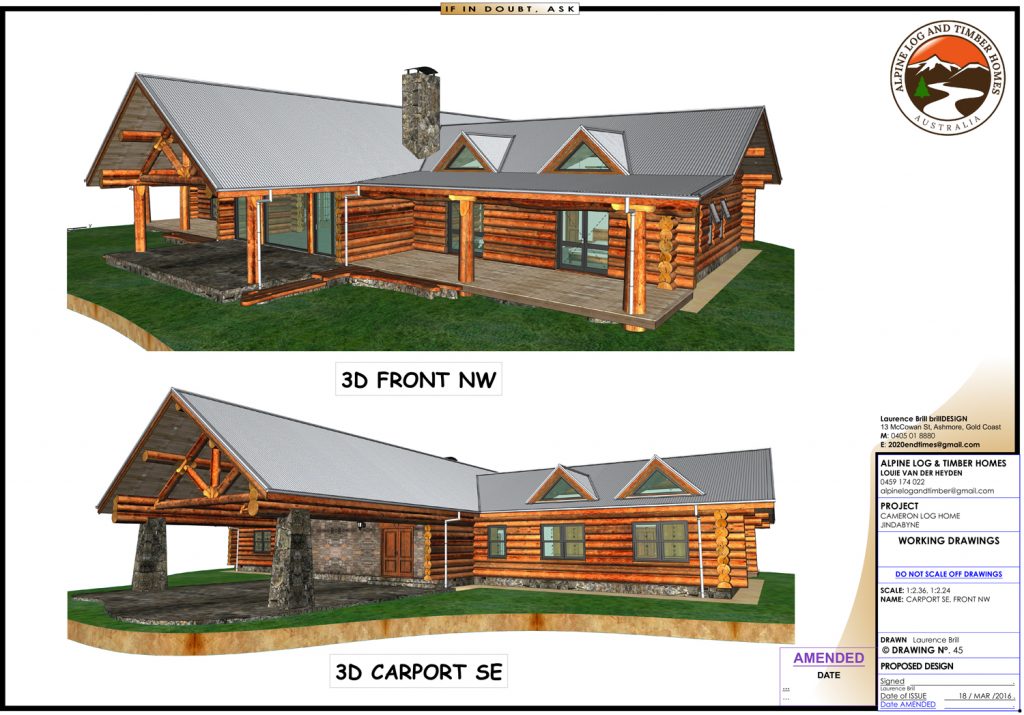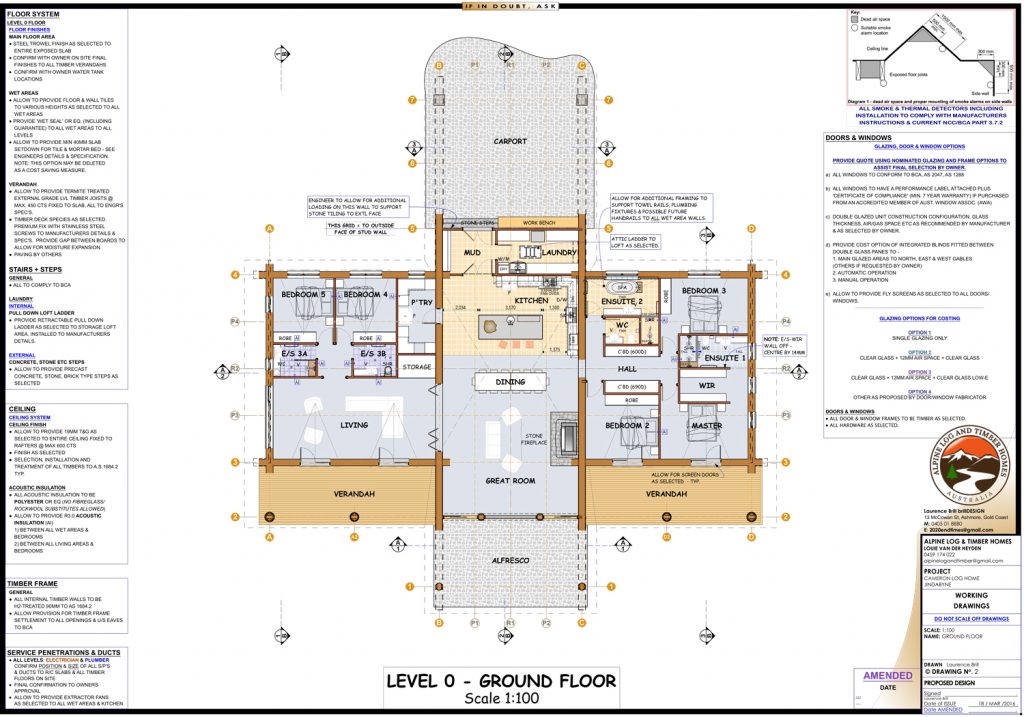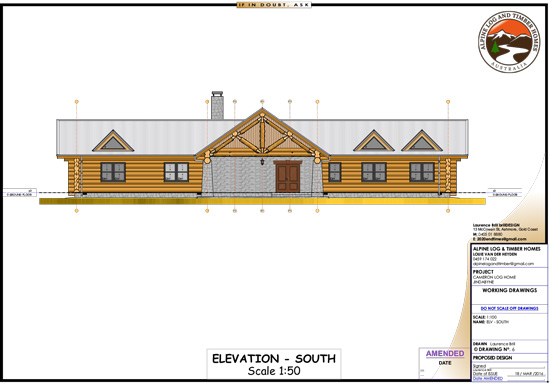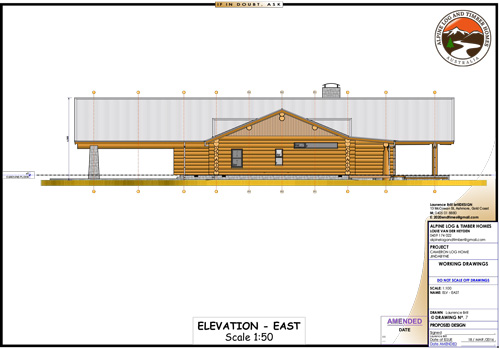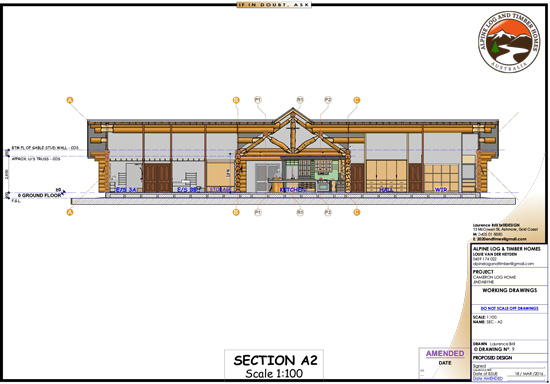Integrated Process ™ – Design
Alpine Design our in house design service forms an important part of our Integrated Process ™ and is a major contributor to Alpine Log & Timber Homes holistic approach. From conception to completion, your dream home is a direct reflection of who you are. Every home we build is designed and constructed specifically for our client’s lifestyle, environment and budget requirements, understanding a client budget is a major factor in planning and delivering your dream home. The complexity of our designs require detailed, engineered construction drawings that are not available without going through the entire design process.
Alpine Design utilizes the superior CAD drafting software ArciCAD. Our entire range of Log and Timber Post & Beam floor plans are now available for viewing as a 3D or Virtual Reality model, via the Free BIMx App. This integration of technology is how we use this modern tool to work directly with our clients during the customization of their dream home keeping them informed and up-to-date of changes at their fingertips. Using BIMx visualization of the home is helping make this process with the Design Team and Client seamless and at the same time mitigating design and construction risk.
PRELIMINARY DEVELOPMENT AGREEMENT (PDA)
Often we are requested to travel throughout Australia on behalf of potential customers for site inspections, preliminary discussions, contact with local authorities, etc., to eventually begin concept designs and quotations.
Our clients have no intention of building on a standard quarter acre suburban block. Their land is often quite unique and access, power, sewerage, soil type for foundation specifications, house location, design and orientation etc., these factors we can only consider by visiting the site. This agreement allows us to commence and prepare on your behalf the documentation required at specific stages to design and then build your dream home.
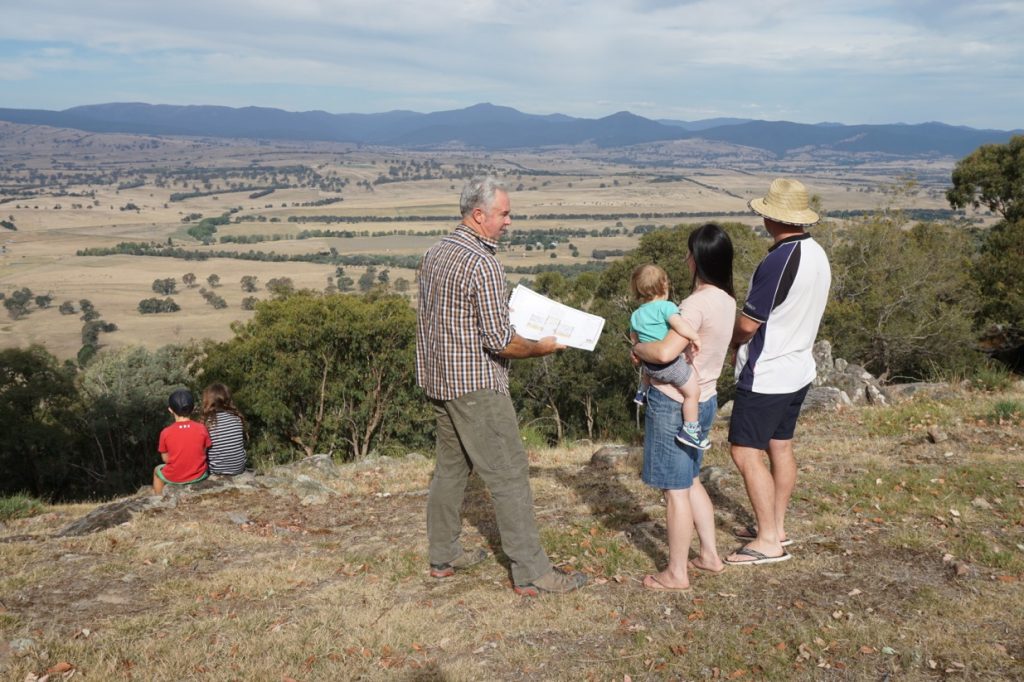
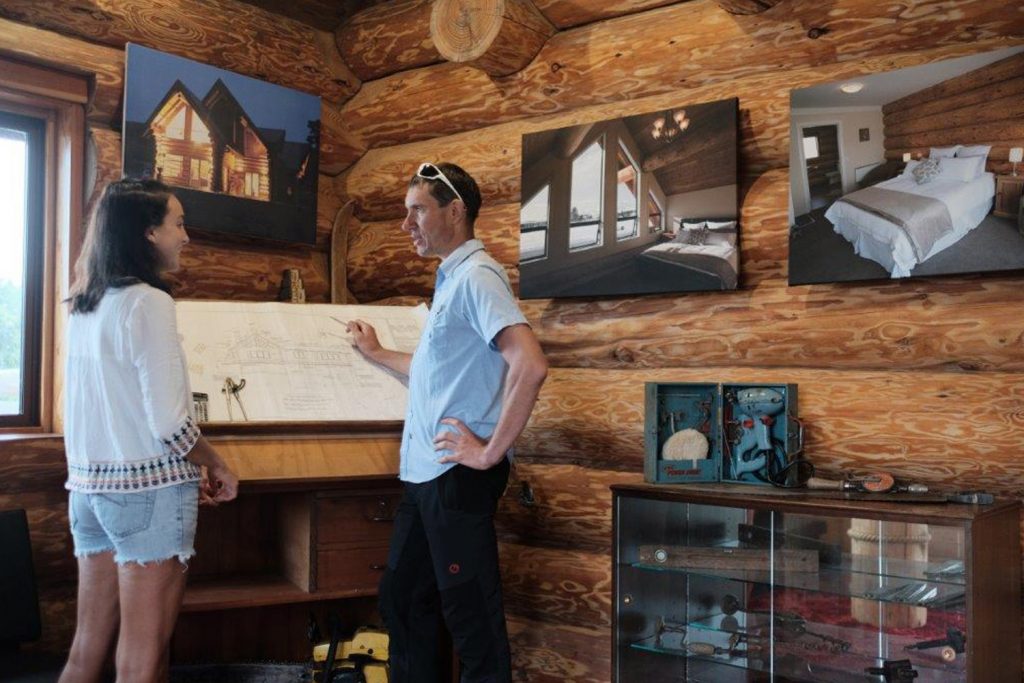
CONCEPTUAL DESIGN MEETING
Alpine Design will contact you and arrange a Concept Design Meeting, either in person or via an interactive online meeting. During this meeting information obtained during the site inspection and your budget requirements will be discussed and any specific lifestyle requirements discussed. It’s here that the journey begins from sketches on napkins to concept and construction.
DESIGN CONCEPT
Throughout the concept design process, Alpine Design will contact you with updates to you plan. ArchiCAD and BIMx provide a superior platform to co-ordinate our documentation and visualization to ensure customer satisfaction. During this stage in our Integrated Process ™ we utilize the BIMx App to keep our clients informed with the progression of their concept plan. This allows you to make changes to the draft concept plan through your personal devices anywhere in the world. Once uploaded the app will automatically update on your device once opened again with the specific changes made to the plan.
BIMx OUR VIRTUAL REALITY TOOL
Before your approval of the concept plan and the commencement of the Full Working Drawings you’ll have the opportunity to view the design at your own leisure and in the comfort of your own home, through the award wining BIMx App, either with your personal devices or your home computer with VR Glasses. You’ll be able to explore every aspect of the home, and share your dream with family and friends.
FULL WORKING PLANS
Upon the approval of the concept plan, Alpine Design will commence the task of completing the Full Working Drawings for your dream log or timber home and also commence the Town Planning Process. Our in house Alpine Design team will draw upon their 18 years of practical log home building experience to ensure that every aspect of you plan is technically correct with precise attention to detail. This will include floor plan, elevations, electrical & plumbing plan, slab or sub-floor design, log shell plan, roof framing layout, section elevation, kitchen cabinet plan and 3D colour renderings.
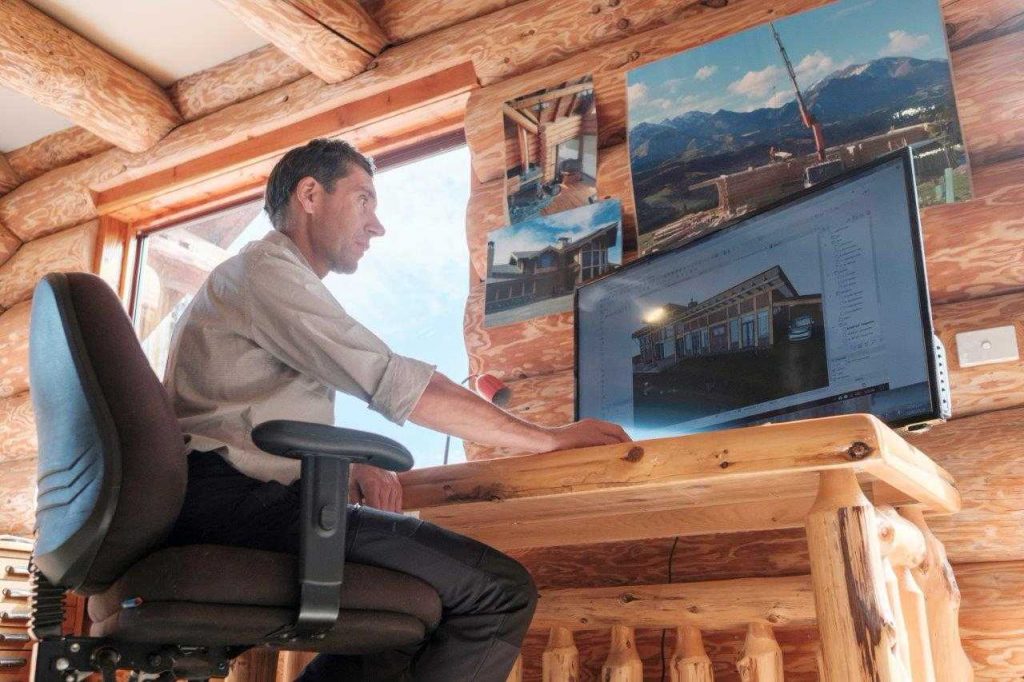
CONSTRUCTION DOCUMENTS
The issuing of a planning & building permit requires a full range of documentation; some councils often have their own requirements that need to be addressed or reports written.
The Following are some examples:
- Full Working Plans
- Structural Engineering
- Bushfire Attack Level (Bal)
- Cultural Heritage Management Plan Assessment
- Land Capability Assessment (Lca)
- Planning Permit
- Site Survey
- Soil Test
- Septic Report




