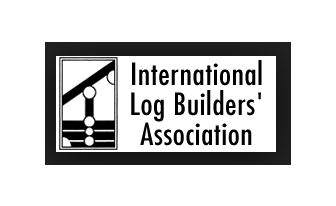Integrated Process ™ – Construction
The Journey Of A Log
1. OUR LOGS:
Because of its strength, durability, mildew resistance and beauty, we use Canadian Western Red Cedar and Douglas Fir. This timber is known for its exceptional resistance to weather and decay. All our trees come from carefully managed plantations – not from clear-felled native forests, and are certified by the independent Forest Stewardship Council (FSC) as being sustainably grown and harvested.
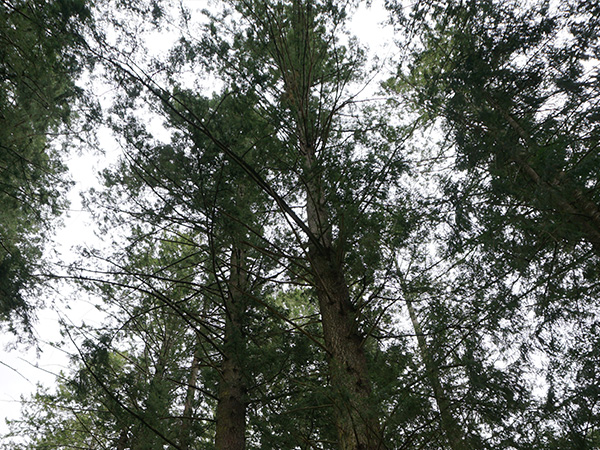
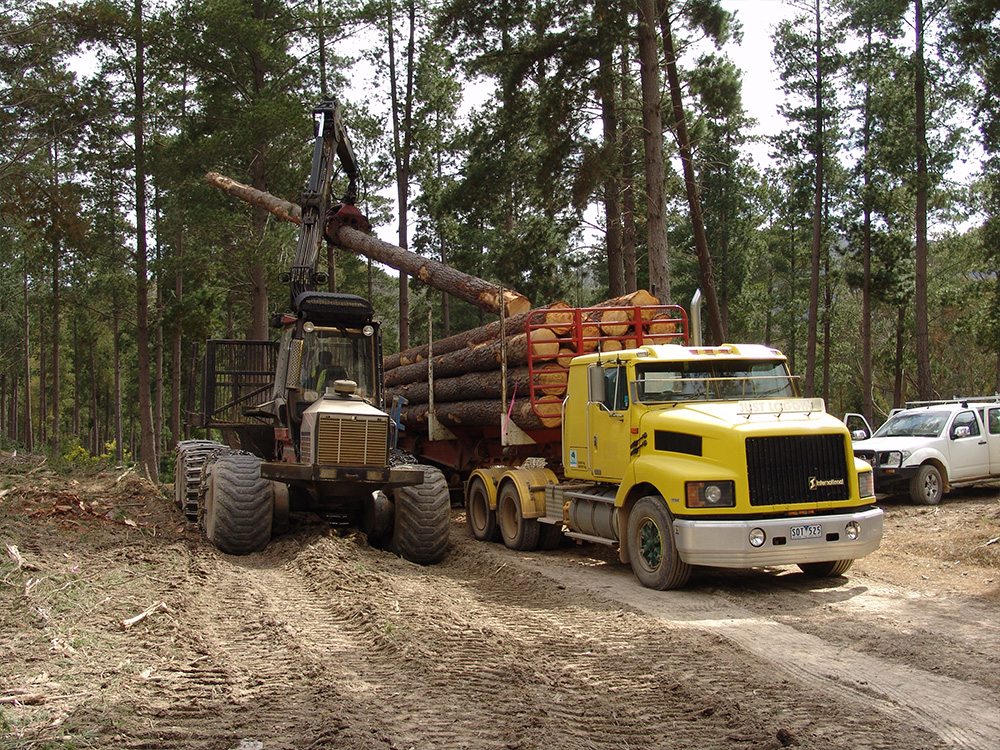
2. HARVESTING:
Once the logs needed for the next project have been selected in the plantation, they are hand felled. This process ensures that the logs are subjected to the least amount of damage possible during harvesting. The logs are skidded to the landing, sorted for suitability during our quality control process, then loaded for transportation to our log building yard. The logs harvested for your log home have average butt diameters of 450mm, tip diameters of 280mm or larger, and are around 18 meters in length. All logs are inspected to be free of insects, insect holes, or decay.
3. HAND PEELED
The logs arrive at the log yard with the bark still on and intact, having protected them during harvesting and transportation. We then begin the tedious but important task to measure and inventory each log, noting its unique characteristics, with some placed aside from the log stack to be used latter in construction as unique character logs. The bark is carefully removed with sharp drawknives, it is hard physical work however the results speak for themselves with the log peelers in our yard taking great pride in the first step in the handcrafted process. You often can’t walk away without wanting to touch the log.
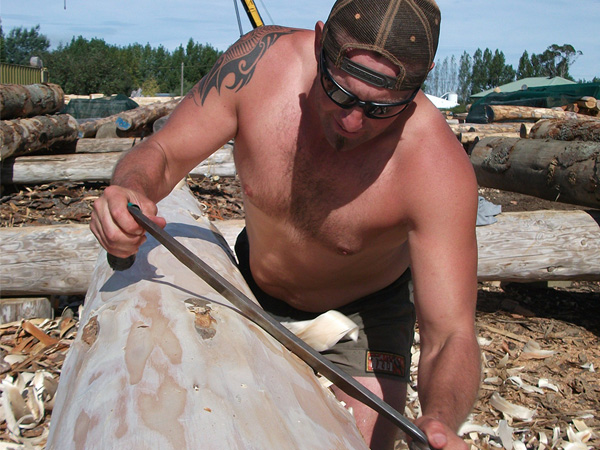
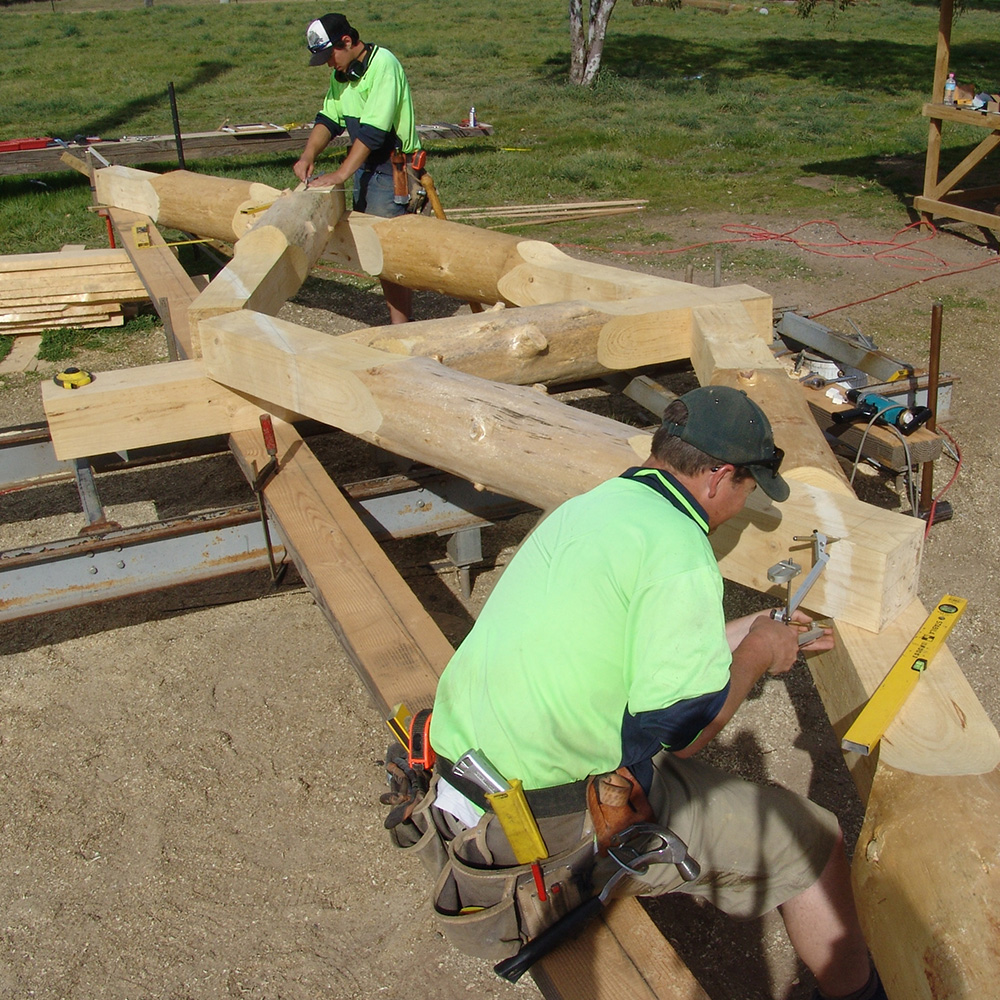
4. SCRIBING & NOTCHING
Where the Artisan’s work Begins.
Our Log Craftsmen are “Artisans” in their own right, with the roots of log building being able to be traced back to more than two thousand years ago. The Crew boss of your home uses a mathematical equation each time, to select the next log for your wall from the inventory of available logs. All notches and groves are scribed and follow the natural taper of the log, then cut out by hand and fitted together to form an almost seamless join, looking as if they grew together. Our Long Grooves are the “double-cut” style, which encourages the checking in the log to occur at a location that helps keep the fit tight. Our corner notches are the “compression-shrink to fit” Saddle Notch style that keeps them as tight as possible for the life of the home. We construct every scribe fit join to be so tight that you can’t fit a cigarette paper between the logs. It takes very experienced and skilled craftsmen, “Artisans” to get Natural Logs to fit like Magic.
5. ROOF SYSTEM
Log homes are made aesthetically distinctive with the addition of a simple or complex log roof system. A log roof system structurally makes up the skeleton of the roof that then supports the conventional lumber roof framing. Incorporating log rafters, trusses, ridges and purlins make for an interesting roof design that captures the imagination of the onlooker. The log roof system is built using detailed shop drawings. The individual roof members are set out and cut in the yard by our craftsmen. Often the first time the roof system is assembled is on site at the log homes permanent location.


6. DELIVERY
Once the log shell has been completed in our yard, it will be signed off by the Crew Boss and the Owner of the log home. The log shell is then dis-assembled and placed into a 40ft open hard-top sea container and prepared for delivery, ensuring that it is protected from all the elements associated with transportation to it’s permanent location, via road sea and rail if necessary.
7. RE-SET
Without a doubt the Re-Set is the most enjoyable process for everyone that has been involved in the construction of the log or timber post & beam home. From the owner through to the log craftsmen and laborers on site this is the realization of a long dream. Alpine Log & Timber Homes offers the cleanest, easiest, fastest, and most reliable reassembly system in the handcrafted industry. We normally, at a minimum, require one or two of our staff that have been involved in the construction of the log home in the yard, to be on-site during the entire re-assembly. Onsite our team of log builders will work with a mobile 360° slew crane of sufficient capacity and reach to assemble the handcrafted log home on your foundation. Most of our log home shells can be re-set in 3-4 days and larger lodge style log homes can take up to 5-7 days to be fully re-set. It goes without saying that none of our crew ever tires of the thrill of seeing the log home where it belongs.
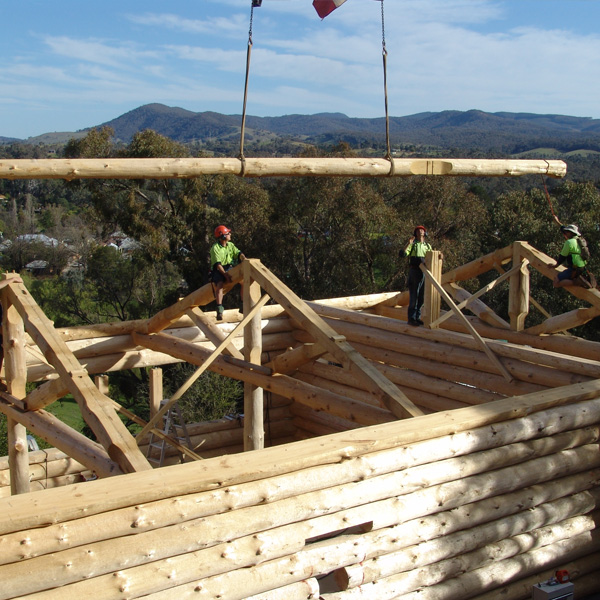
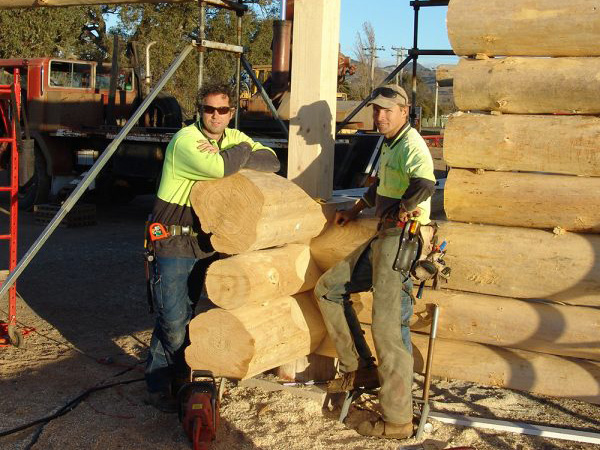
8. ROOF & WALL FRAMING
Alpine Log & Timber Homes are the industry specialists in the on-site construction of the conventional roof and internal wall framing of your log home. Our strict policy is that we will be, at a minimum, contractually engaged to perform this construction. If not done correctly, many problems can arise due to the complexity in the settling of the log home during an initial 3-5 year period. Over 22 years of log home construction we have developed the fastest and safest system for the quality construction of your log homes conventional framing.



