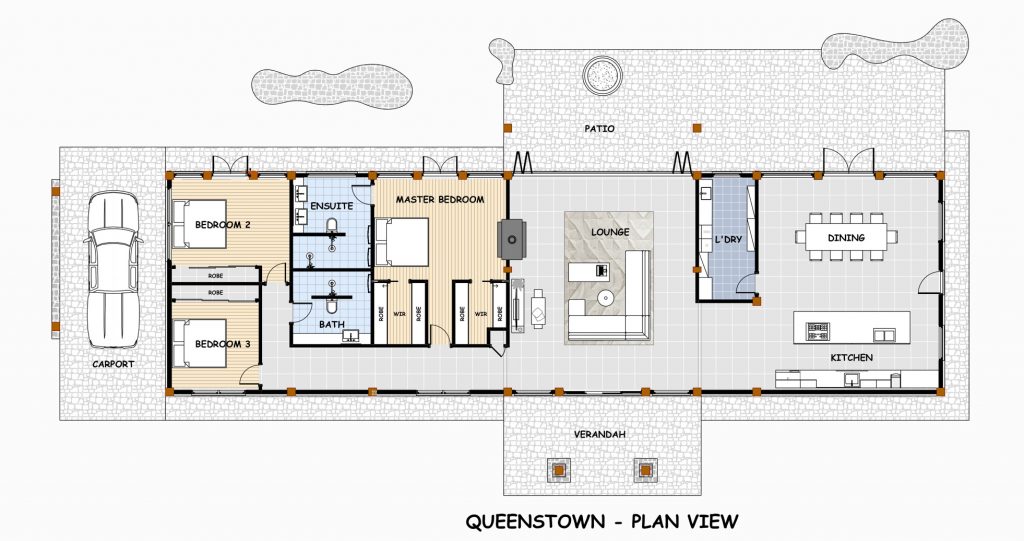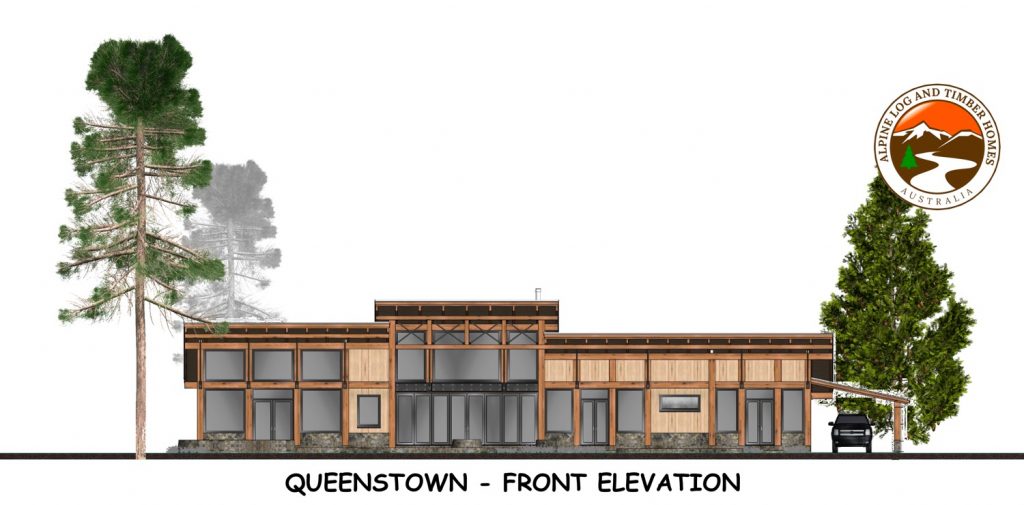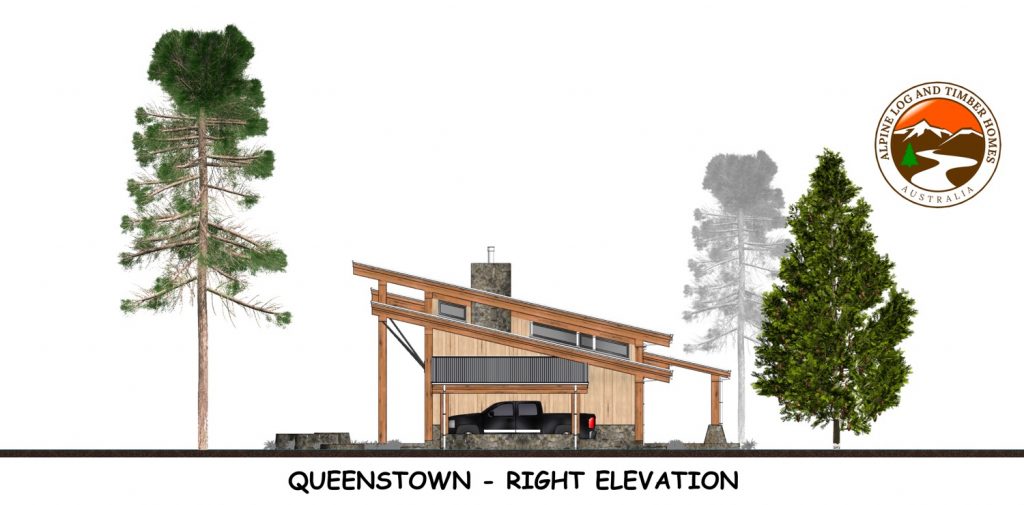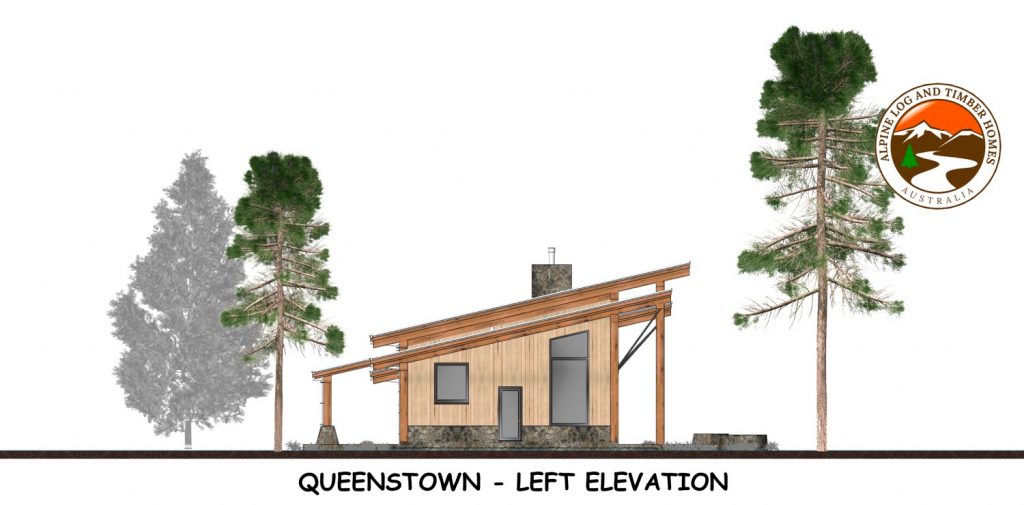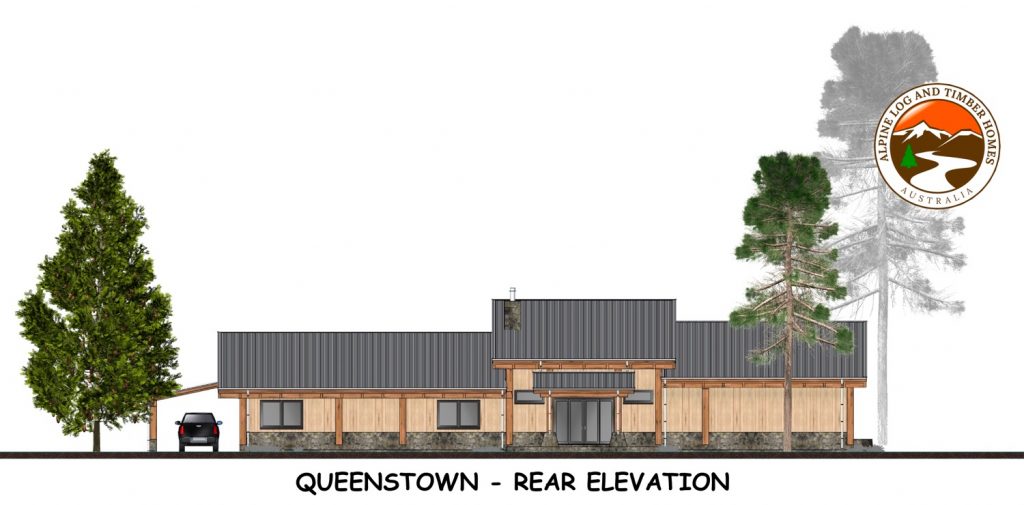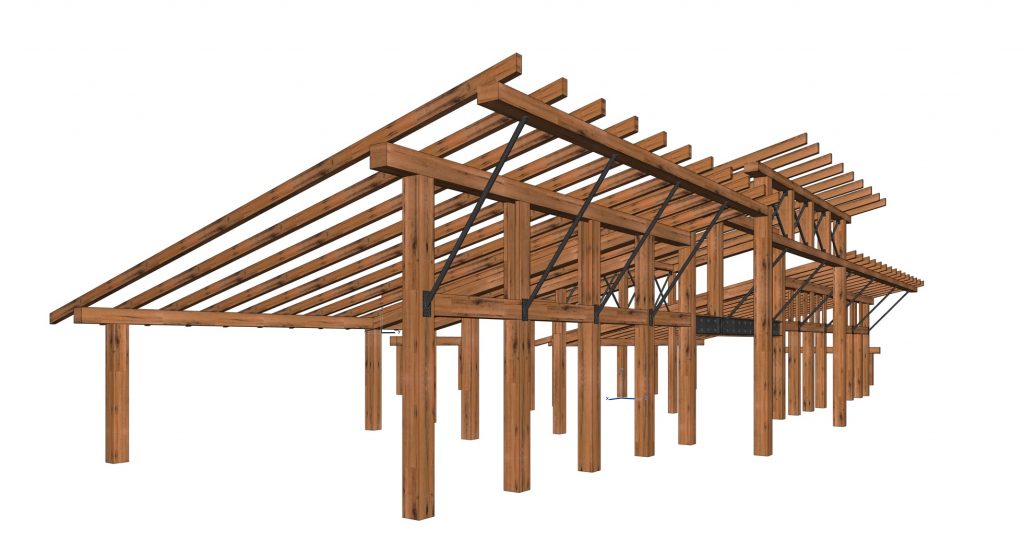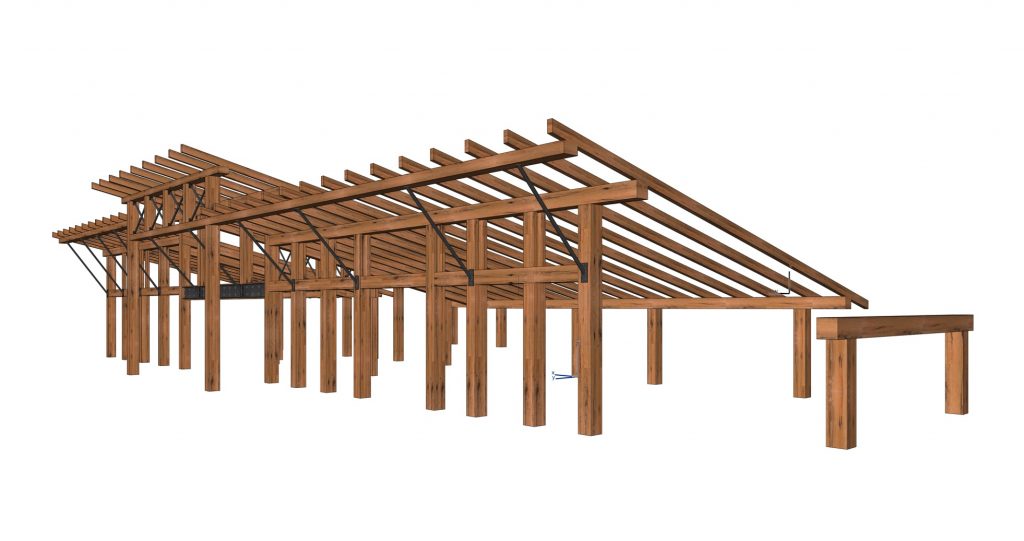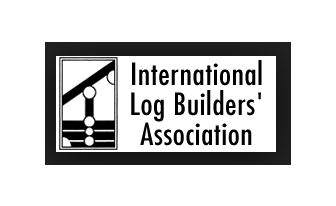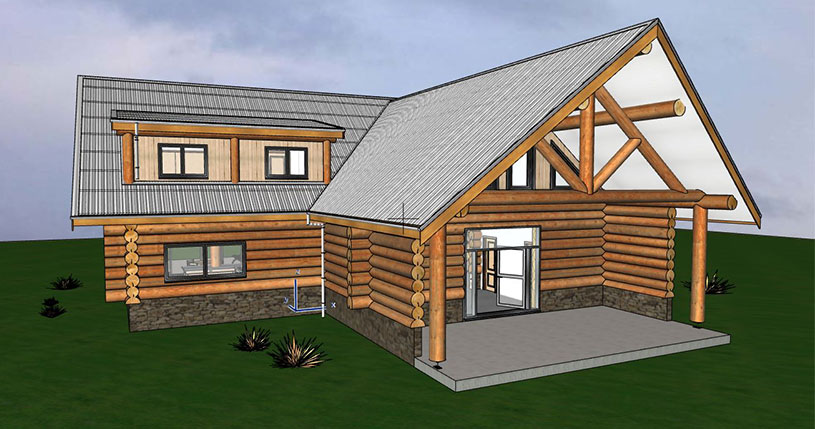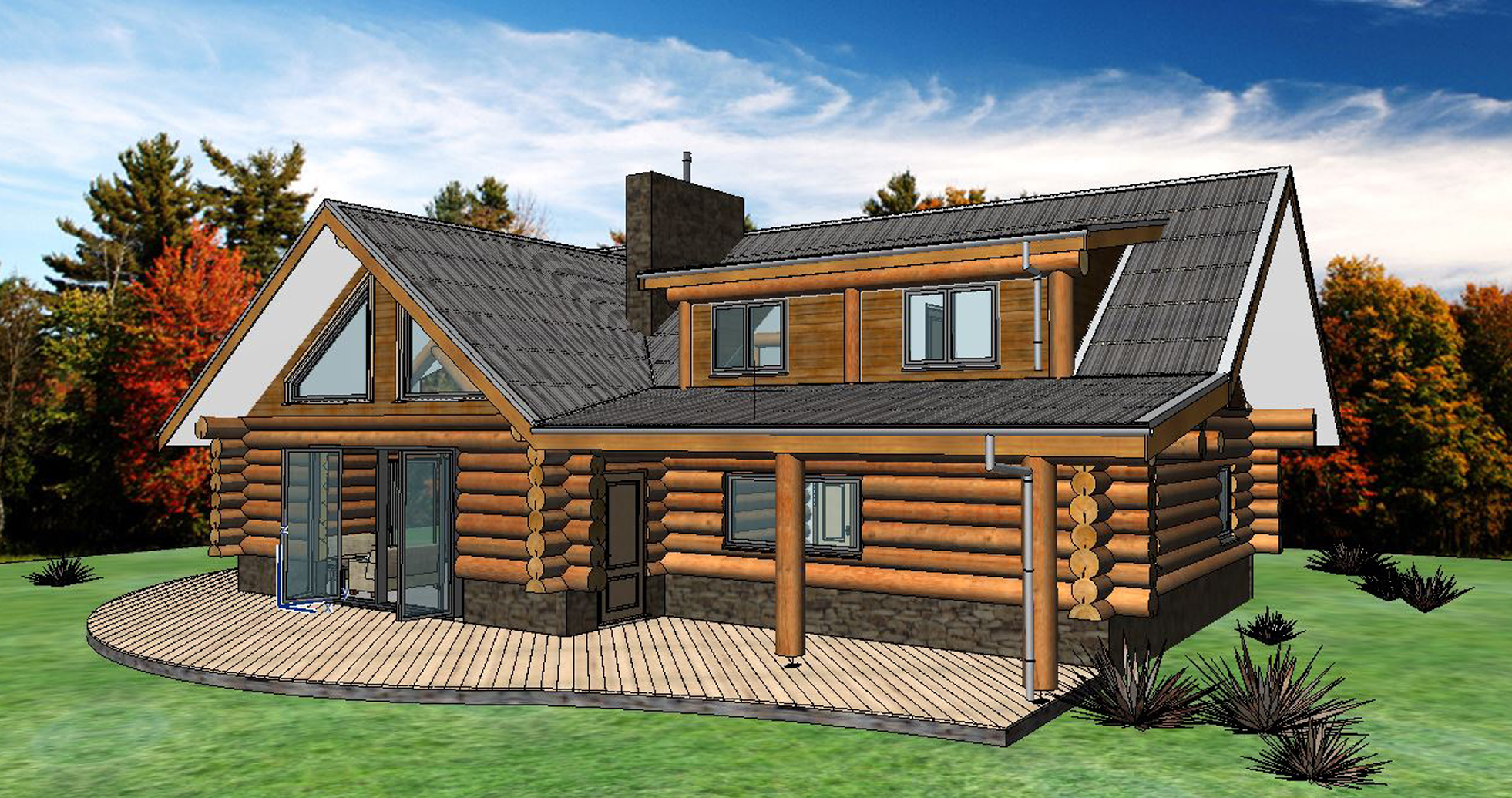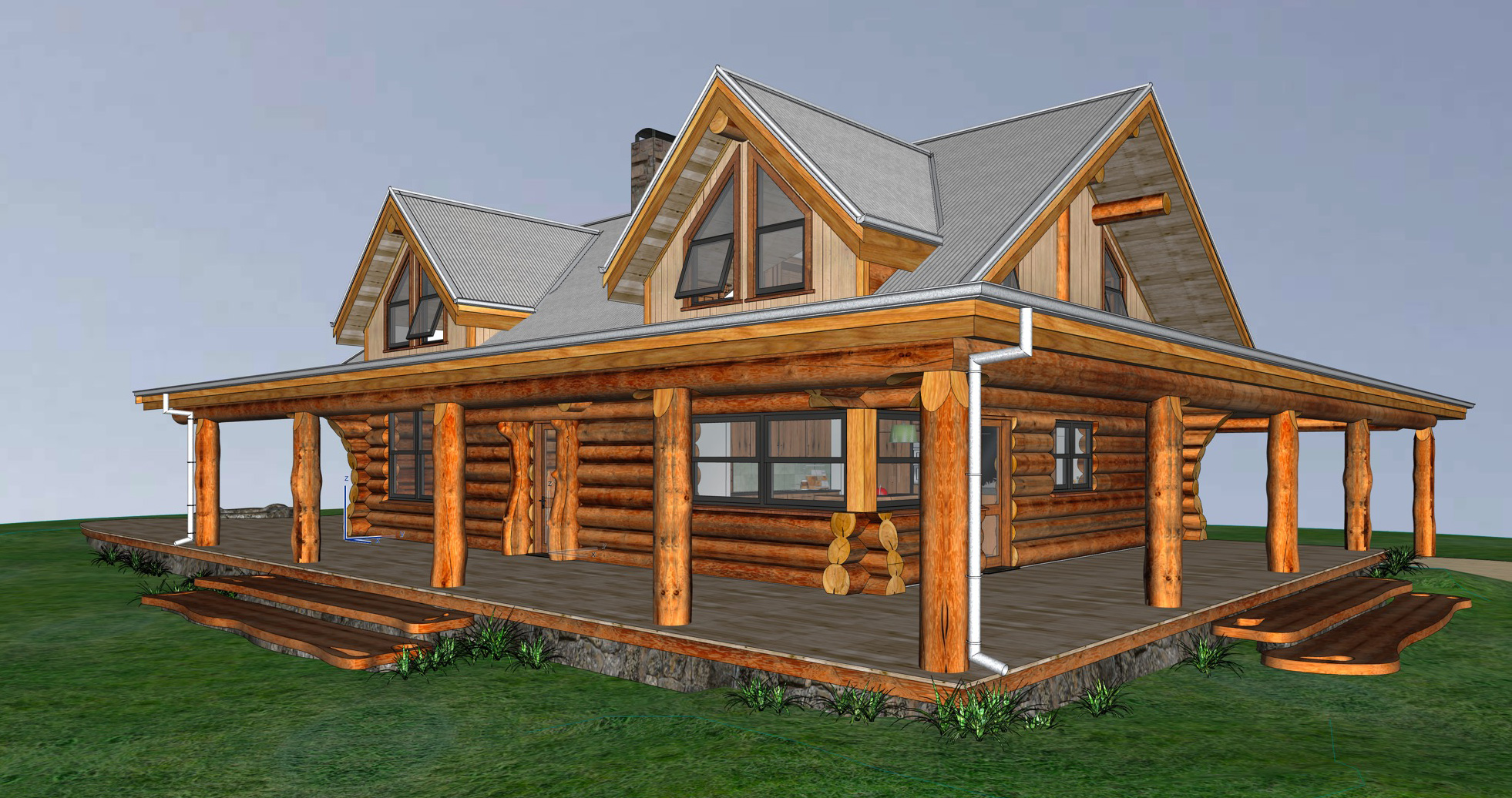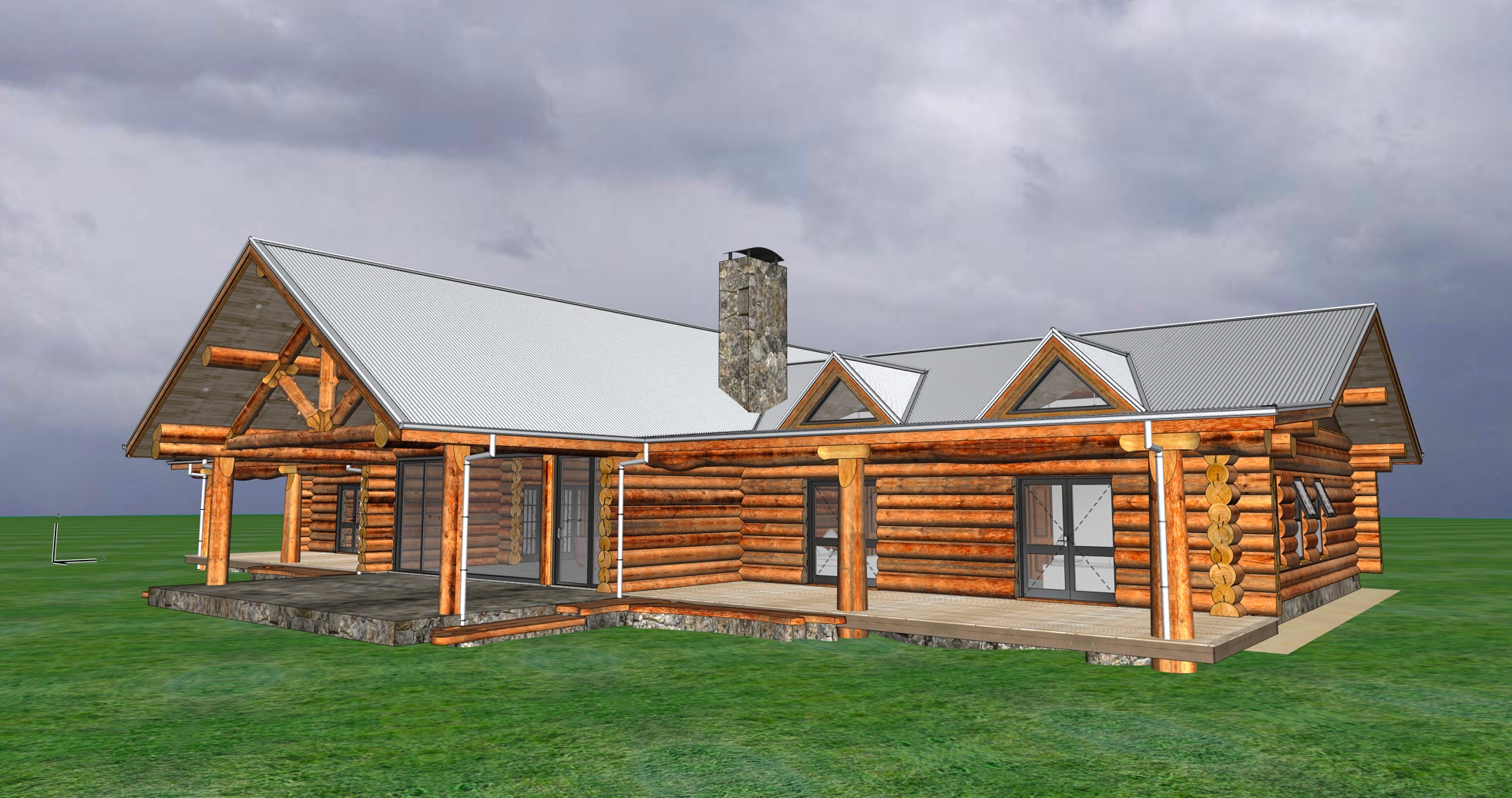Project Description
QUEENSTOWN
Combining the elements of traditional Post & Beam construction with a modern contemporary style we have adapted my “mums” dream log home floor plan to this impressive home. The kitchen, dining and great room all flow together and are bathed in light from the wall of windows framed in timber and steel. A view over a lake, or snow capped mountains will all look better from inside. The entry flows into the great room, showcased with an open fireplace and bi-fold doors that lead you out to the fire pit.
COST FEASIBILITY
During the design process, Alpine Design will discuss with you and establish your customized requirements. Based on your Budget, Location, Lifestyle, Fixtures and Finishing’s, and explain how these factors affect the Turn Key cost.
CUSTOMIZING PLANS
In 22 years of designing and constructing Log and Timber Post and Beam Homes, there has been one thing that has remained constant; no two projects ever remain the same. Browse the plans to get inspiration, ideas, or a starting point for your own custom handcrafted log or timber post and beam floor plan.
BIMx APP
The QUEENSTOWN plan is one of our BIMx Virtual Architectural models. The BMIx App allows you to navigate and view this model in 3D or Virtual Reality using your desktop, laptop, tablet or mobile. If you have the free BIMx app installed, click on the link to download and explore the QUEENSTOWN model.





