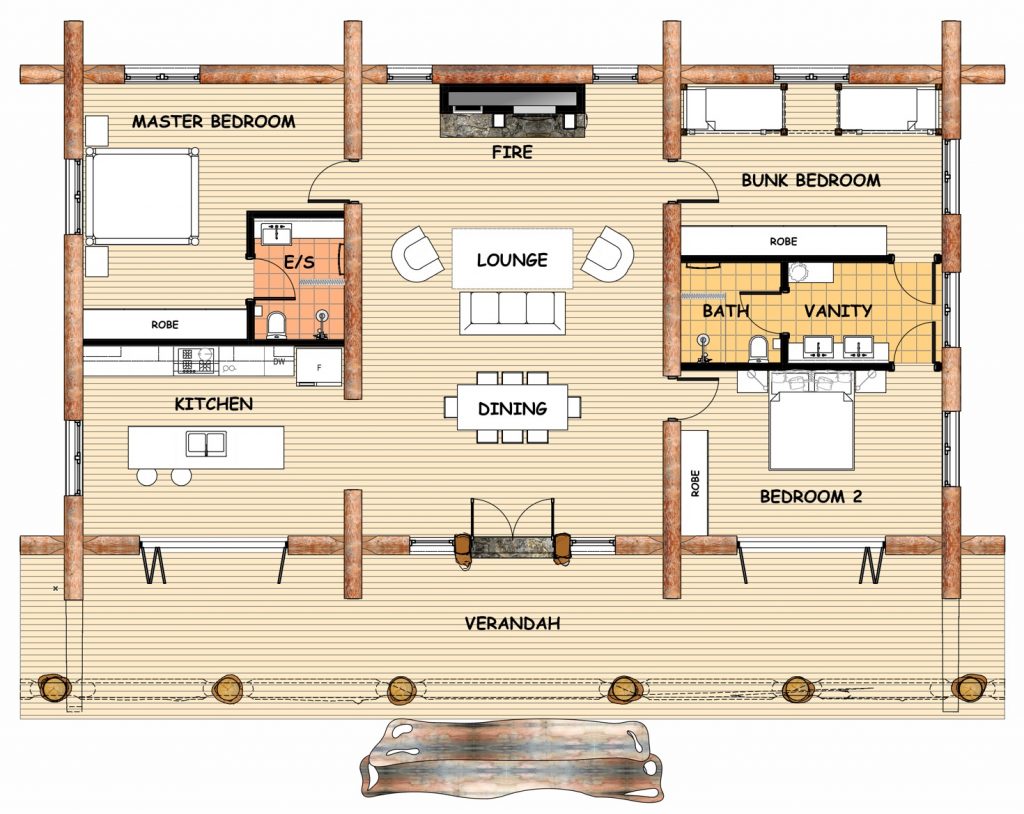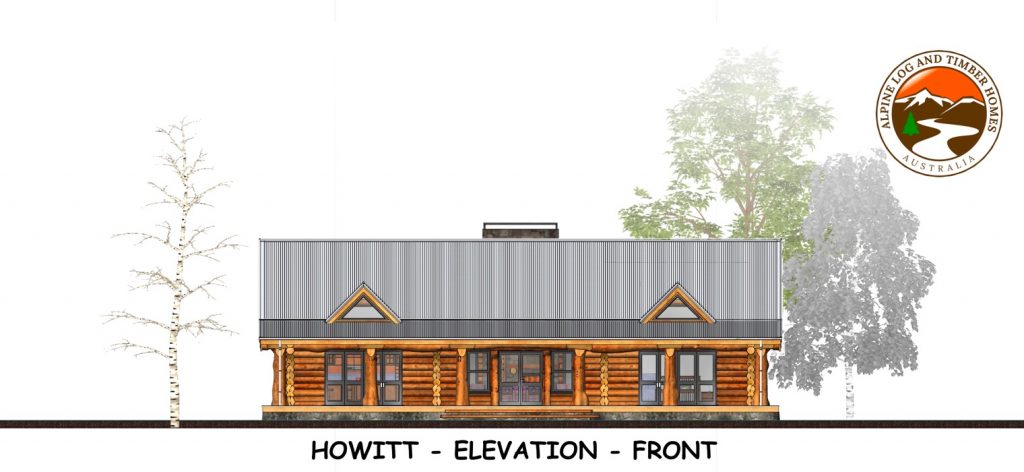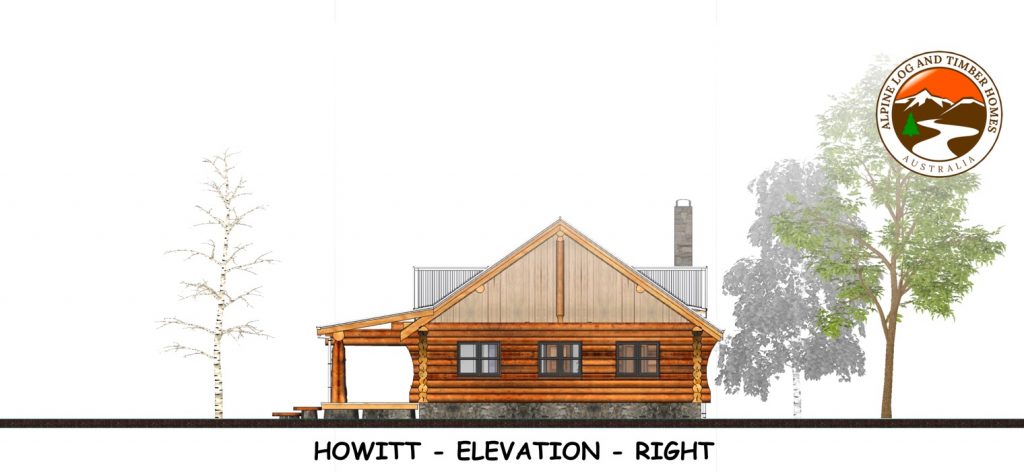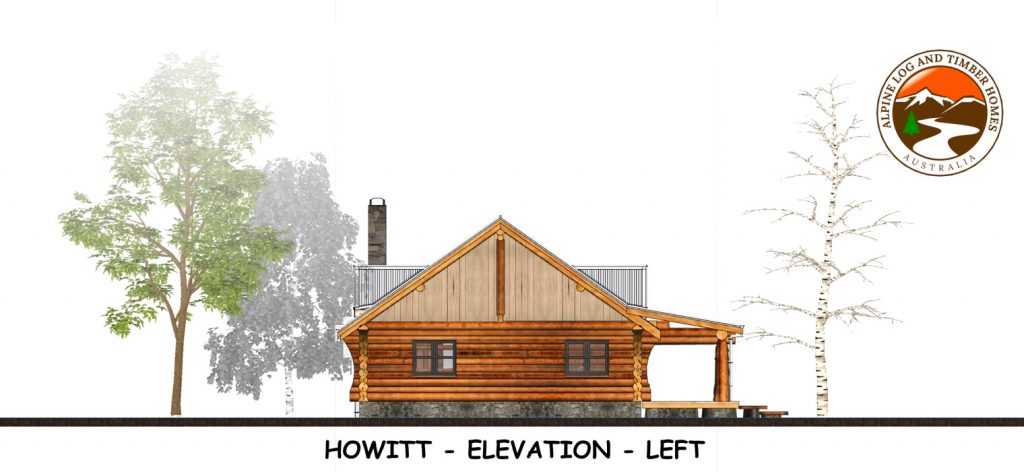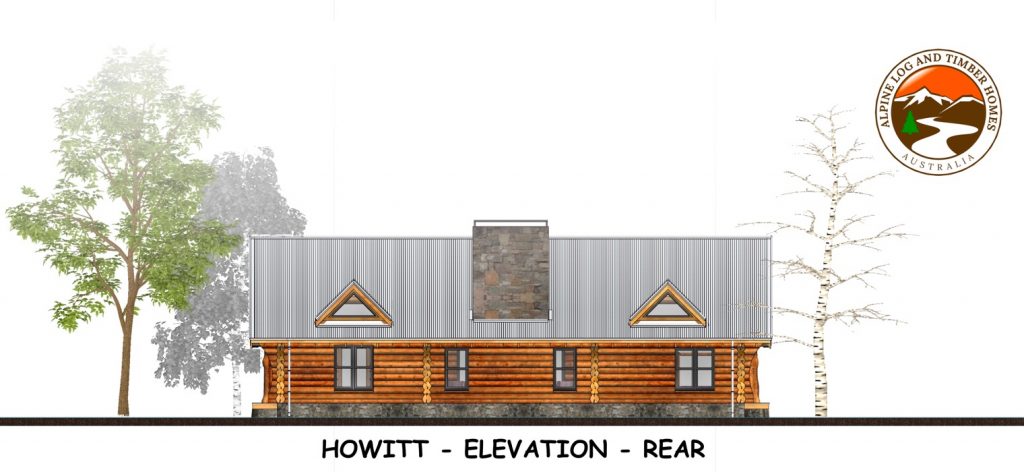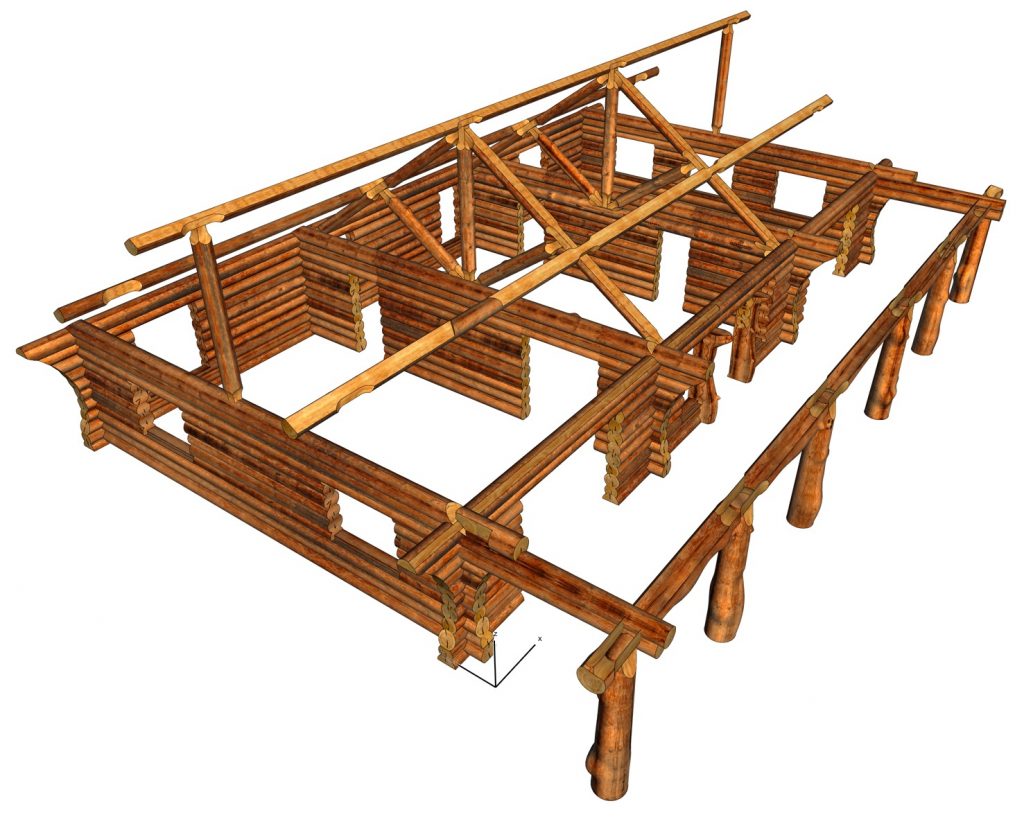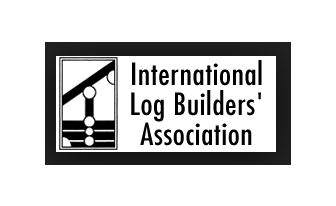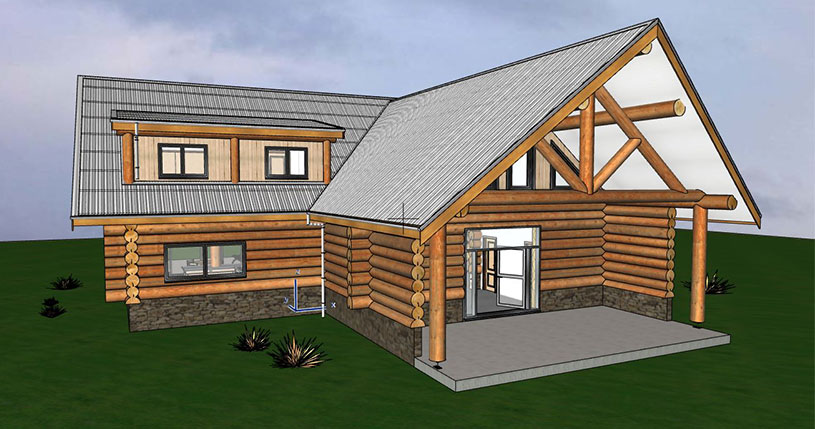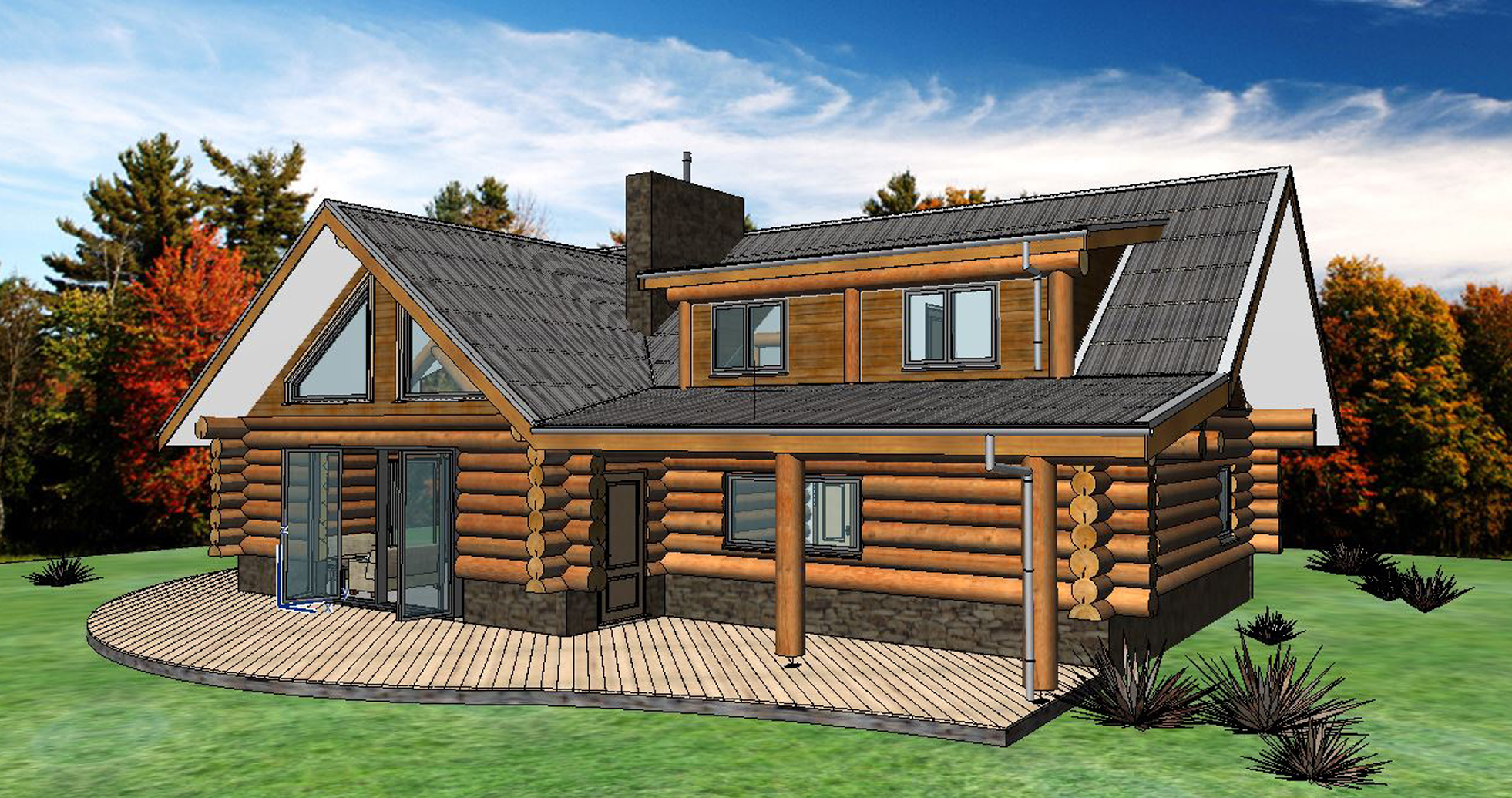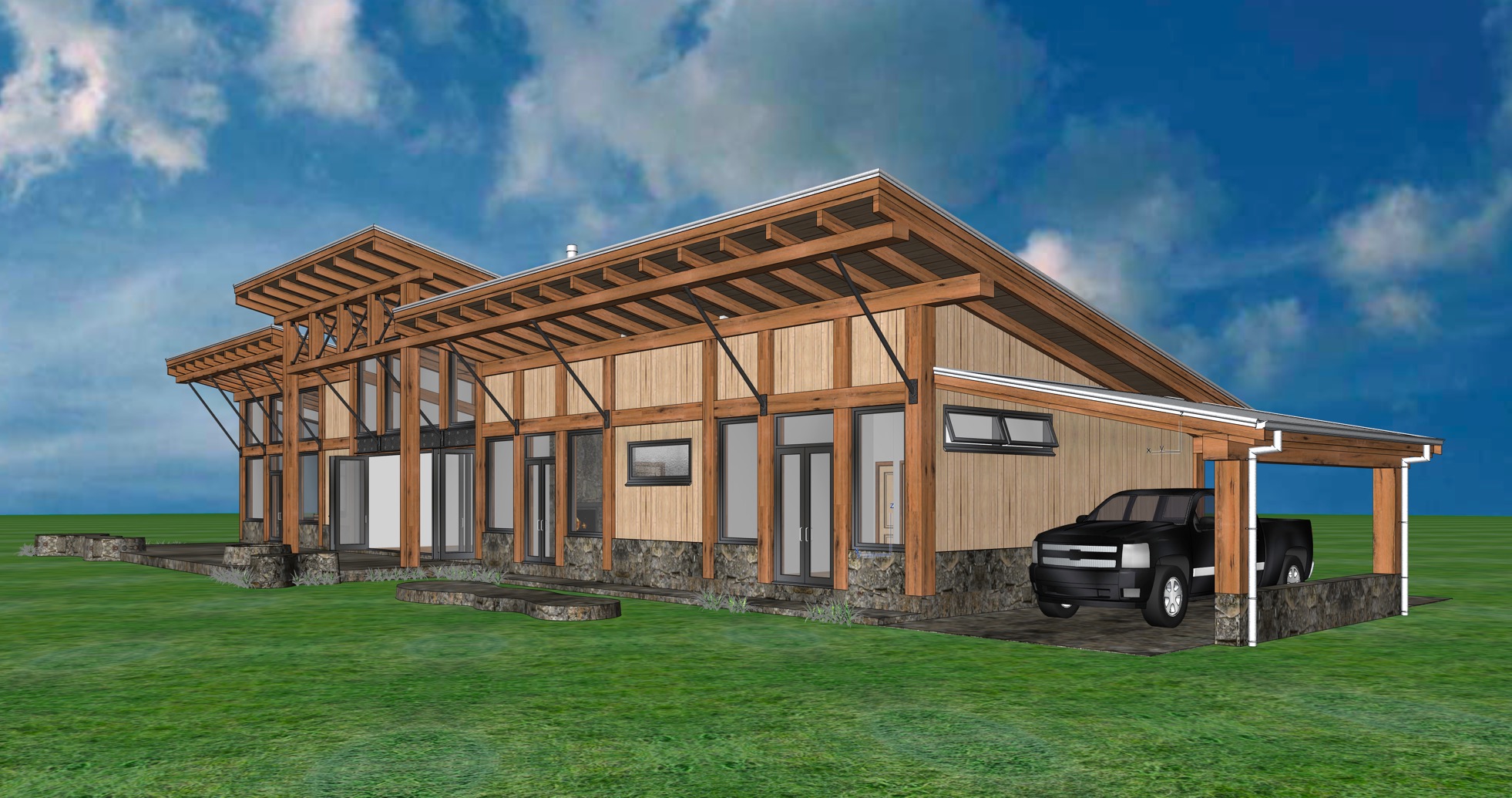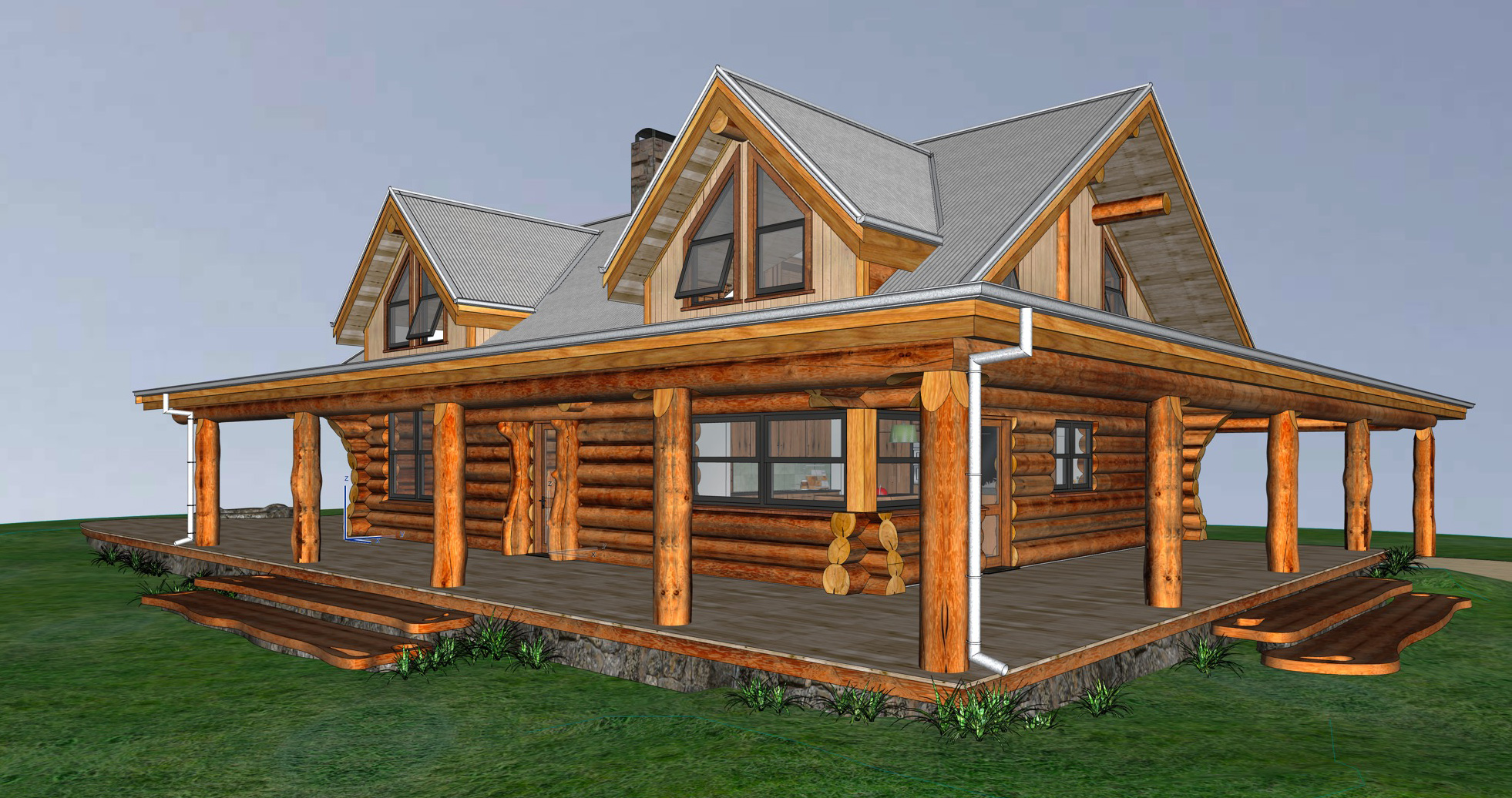Project Description
HOWITT
The inspiration for this home came from the original log home at Wonnangatta Station, the central great room showcased with two (2) handcrafted trusses and stone fireplace, opens out to the kitchen and bedrooms. With three (3) bedrooms, this home with the bunkroom can accommodate up to 8 people, ideal for when you have guests stay over the weekend. The bi-fold doors open out from the kitchen and the bedroom onto the 3 meter wide verandah.
COST FEASIBILITY
During the design process, Alpine Design will discuss with you and establish your customized requirements. Based on your Budget, Location, Lifestyle, Fixtures and Finishing’s, and explain how these factors affect the Turn Key cost.
CUSTOMIZING PLANS
In 22 years of designing and constructing Log and Timber Post and Beam Homes, there has been one thing that has remained constant; no two projects ever remain the same. Browse the plans to get inspiration, ideas, or a starting point for your own custom handcrafted log or timber post and beam floor plan.
BIMx APP
The HOWITT plan is one of our BIMx Virtual Architectural models. The BMIx App allows you to navigate and view this model in 3D or Virtual Reality using your desktop, laptop, tablet or mobile. If you have the free BIMx app installed, click on the link to download and explore the HOWITT model.





